Psychogrammars of Space (2021)
This symposium presents architectural research produced in the times of limited spatial access during the pandemic. When physical space escapes the bounds of cartographic mapping, it offers an opportunity to contemplate upon its orientations within the inner apparatus of the body - the psyche, mind or ideology. Where do the first ideas of form germinate? How do they manifest in our surroundings? How do we understand the built environment as a manifestation of such a mental process? Architectural practice inevitably oscillates between the tangible and the intangible.
In mobilizing the self as the field, several inquiries over this semester attempt to find the inner life of architecture - which is to investigate into architecture as a reflection of the inner individual or collective psyche. At the same time, the dispersed bodies allow an expanded seeing beyond the boundaries of the available immediate. In this register, how does architecture become a reading of class, caste, affection, oppression or routine? What forms of exchange does it produce in society? And therefore, how does form - of life as well as space - accommodate it? Over three days, different panels lay out the psychogrammars of space that demonstrate the inter-construction of the self and the world. They ask us to dip ourselves into the territories of the subconscious, while we crawl on the surface of the real.
01 / Architecture of Care
> Environment and Habitation - Abhishek Nerkar
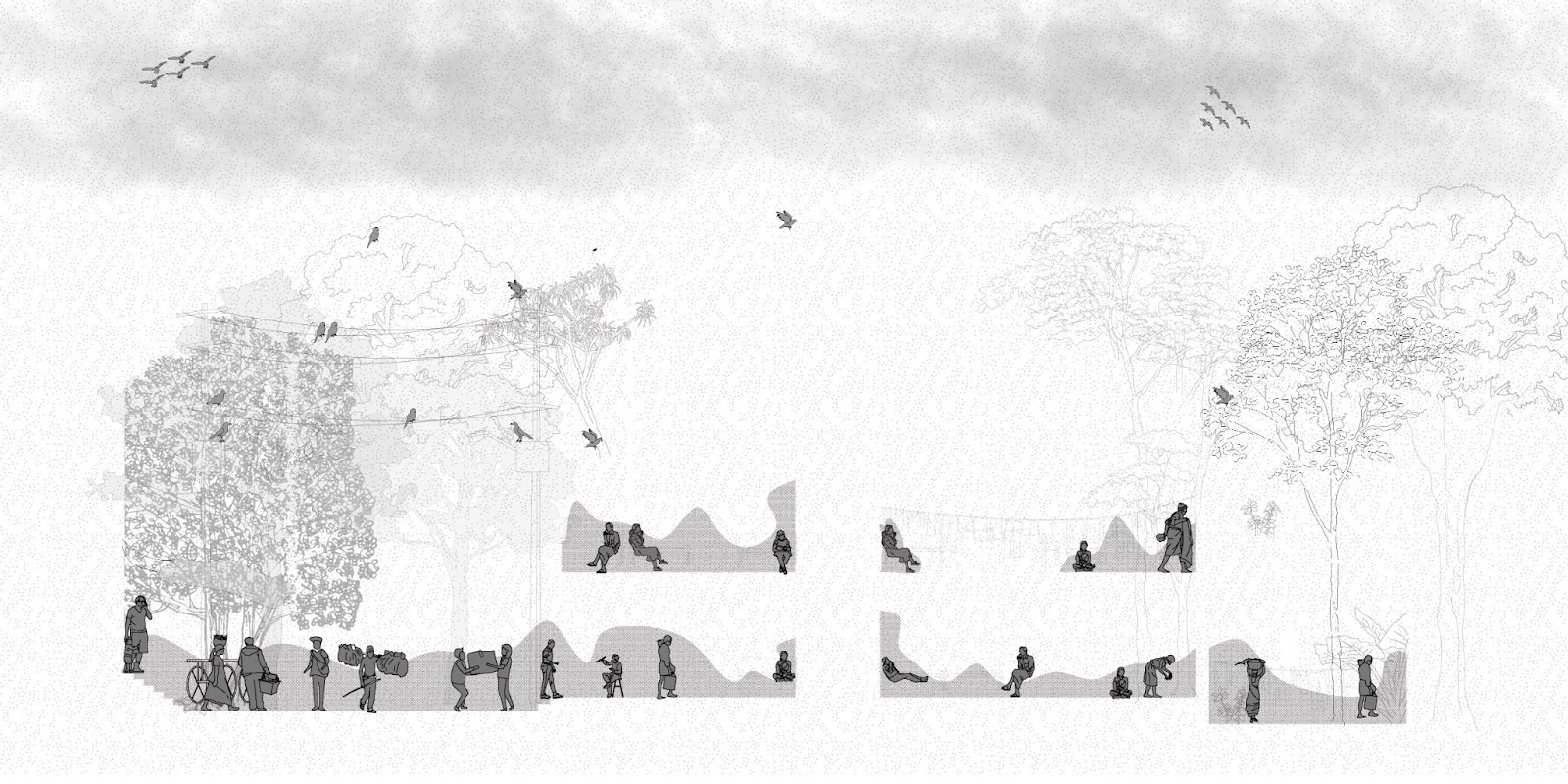
Much of the current discourse on ‘environment’ is centered around the idea of nature, flora and fauna. But in architecture and the crafting of space, it becomes important to think of it as a continuum of spaces and forces acting on it. The built form is seen as a shelter and an envelope for human inhabitation, that segregates one from the forces surrounding it. For this purpose, the thesis shall focus on the environment as a set of interactions, networks and flows working cohesively with the built form. It also focuses on how these flows significantly impact everyday practices and derive design principles which not only adapts, evolves, and responds to the flux in the environment but also balances and enhances the flows and forces for good habitable conditions.
These environmental ideas are closely related to the building practices, materials and the context of the built form. Certain materials and the way they are put together, work with the environmental flows and not divert them. This correlation becomes more apparent in vernacular houses. As case studies, 4 residential buildings in Pimpalner, near Dhule, in the northwestern part of Maharashtra give an in-depth reading of interrelated environmental flows and their effects on everyday practices. Apart from the flora or fauna, the study looks at the building inhabitants, their practices, behaviors, experiences of light, heat, humidity and breeze to be part of the flows.
This sets up a basis for designing and formulating spaces that incorporate not just physical aspects but are more visceral in nature. They become a continuum, balancing and enhancing flows to sync the lived experience to the environment.
(Read More)
These environmental ideas are closely related to the building practices, materials and the context of the built form. Certain materials and the way they are put together, work with the environmental flows and not divert them. This correlation becomes more apparent in vernacular houses. As case studies, 4 residential buildings in Pimpalner, near Dhule, in the northwestern part of Maharashtra give an in-depth reading of interrelated environmental flows and their effects on everyday practices. Apart from the flora or fauna, the study looks at the building inhabitants, their practices, behaviors, experiences of light, heat, humidity and breeze to be part of the flows.
This sets up a basis for designing and formulating spaces that incorporate not just physical aspects but are more visceral in nature. They become a continuum, balancing and enhancing flows to sync the lived experience to the environment.
(Read More)
> Everyday Ecologies Of Care - Grishma Mehta
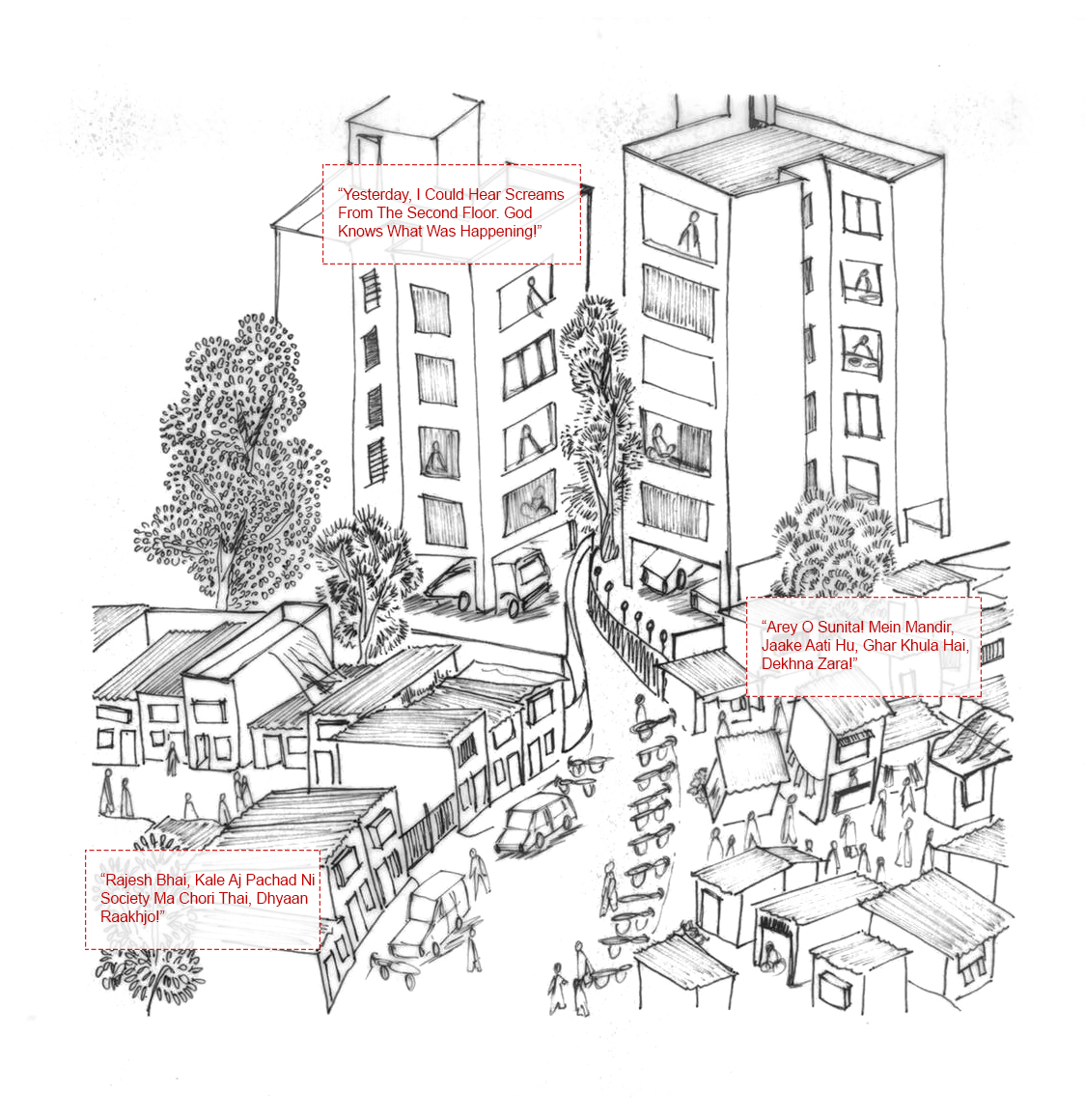
Cities happen through multiple layers of Networks. In our everyday routines, there is an occurrence of various kinds of interdependencies that goes unnoticed. And it is often that due to those invisible interdependencies one feels protected in a certain environment. In this thesis I have tried to look into the social security of a neighbourhood through the concept of crisis, and how the contractual dimension of care can be humanized. The study is about investigating the social security of a neighbourhood under a larger notion of care. In each neighbourhood, the network of care behaves differently concerning the built architectural fabric and spatial configuration. I believe that Architecture has the power to hold on during difficult times through the spatial transitions and thresholds which it offers. I was always curious about how architecture can uplift a human’s well being both physically and mentally. This thesis looks towards the correlation between the spatial configuration, built form and the relationships/behaviours of three different neighbourhoods of Mumbai. It intends to understand and study the relation between social security in neighbourhoods of Mumbai. This study further can be used to design spaces in humanised form.
(Read More)
> [Re]figuring Social Security - Somesh Nadkarni

This thesis intends to explore the different spatialities of social security and resource dependencies that emerge in informal neighborhoods in Mumbai. It is also a comparative analysis that intends to study how security in a neighborhood changes when the existing spaces get transformed. For the research, I have identified three housing typologies across the city; a self-built settlement in Malad (East) situated at the border of the Sanjay Gandhi National Park (SGNP); families of pavement dwellers near Aurora Talkies in Matunga, spreading south till the Dadar Tilak Bridge; and a small chawl located in Phanaswadi in Kalbadevi. To study sites of transformation I have looked at the Chandivali rehabilitation project which was intended to house the evicted slum and chawl dwellers; and an abandoned warehouse near Churchgate station, which has now been converted to a night shelter for the homeless. The transformation produces a limited sense of security - that of provisioning a home. However the earlier cases show that a sense of security comes through particular spatial configurations where the home is more than the house. It is a set of interconnected, porous and dense spaces where the neighbourhood and city become home. Hence the question for architects is that, how can one look at new ways of rethinking the spatiality of a neighbourhood that promotes the growth of security and resource dependency among the residents.
(Read More)
> Neighbourhood community and its spatiality - Jugal Kamalia
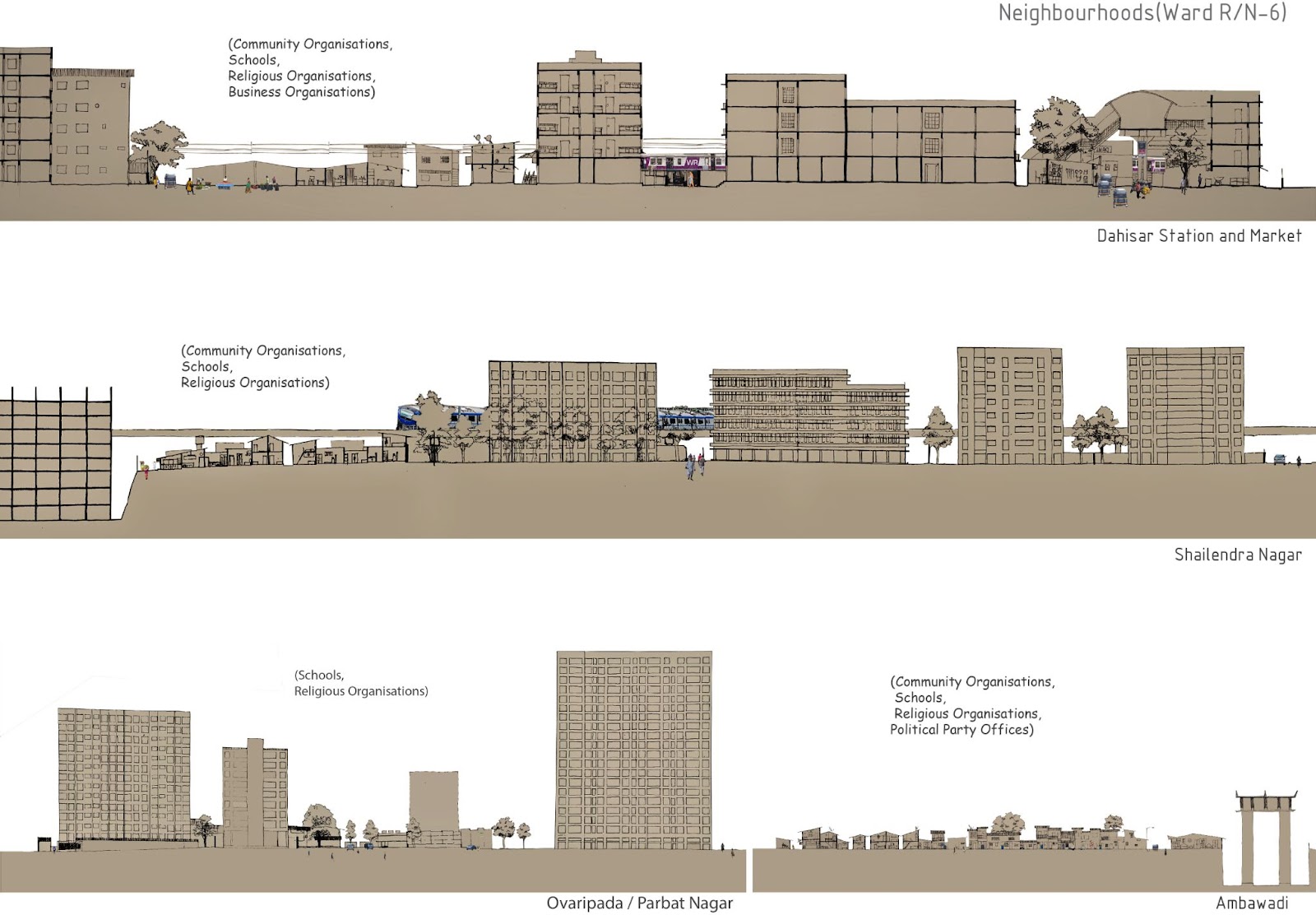
Architecture today, well developed by using advanced technology and construction methods but through this process, one element is missing, that is the identity of the neighborhood community. These days the construction of buildings is more likely in heights towards the sky rather than improving the identity of the neighborhood. Around this contemporary society, the community and the spatiality are related to each other, so through graphic novel narrative of the different characters will lead to seeing the spatiality of the neighborhood.
The objective of the thesis is to map the mechanics/practices of spaces and community formation in a neighborhood. Dahisar is the first locality of Mumbai from the north and also a very cosmopolitan suburb.Studying one part of Dahisar as per an electoral ward no (ward R/N-6) will build an argument to find the sense of community and spatiality of the neighborhood.
Throughout this argument, it will be useful to architects or planners, or urban planners to develop a public project in the boundary of an electoral ward.
(Read More)
02 / Public and Spaces
> Enclosed opens - Akshada Dhamapurkar
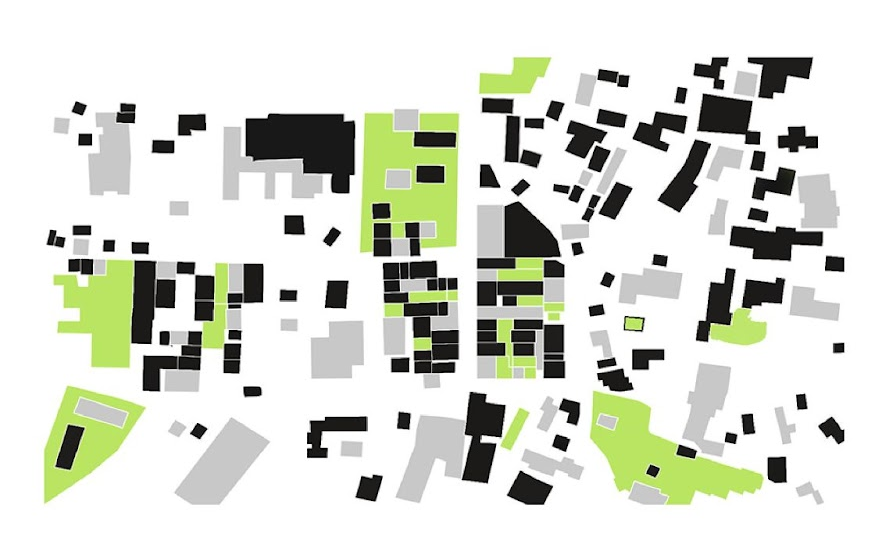
Interactions, movement, transactions were comfortable and easier before the COVID 19 pandemic of 2020. With the passage of pandemic waves, the scenario emerged towards a more restrictive and trapped engagement with the outside. With the government announcing the lockdown, people were caged in their homes and were unable to move out. There were restrictions put on the use of public spaces. Many people enjoyed this capsule time in the comfort of their homes whereas many struggled to negotiate the shortage of space. Spaces which were often used for circulation and movement and connectivity such as otlas, corridors, courtyards, balconies, windows, terraces suddenly saw an increase of habitation and use. Due to the pandemic the people’s perceptions towards open spaces like playgrounds, garden areas, markets started to change.
I observed many changed practices in my neighborhood at micro and macro levels. This thesis aims to identify contemporary practices that have emerged during the current pandemic and observe the change in behaviour patterns of people and space. This further would lead to an inquiry into the new emergent typology of open and habitable spaces which can comfortably accommodate the changed practices.
(Read More)
> Urban grounds - Alisha Jain
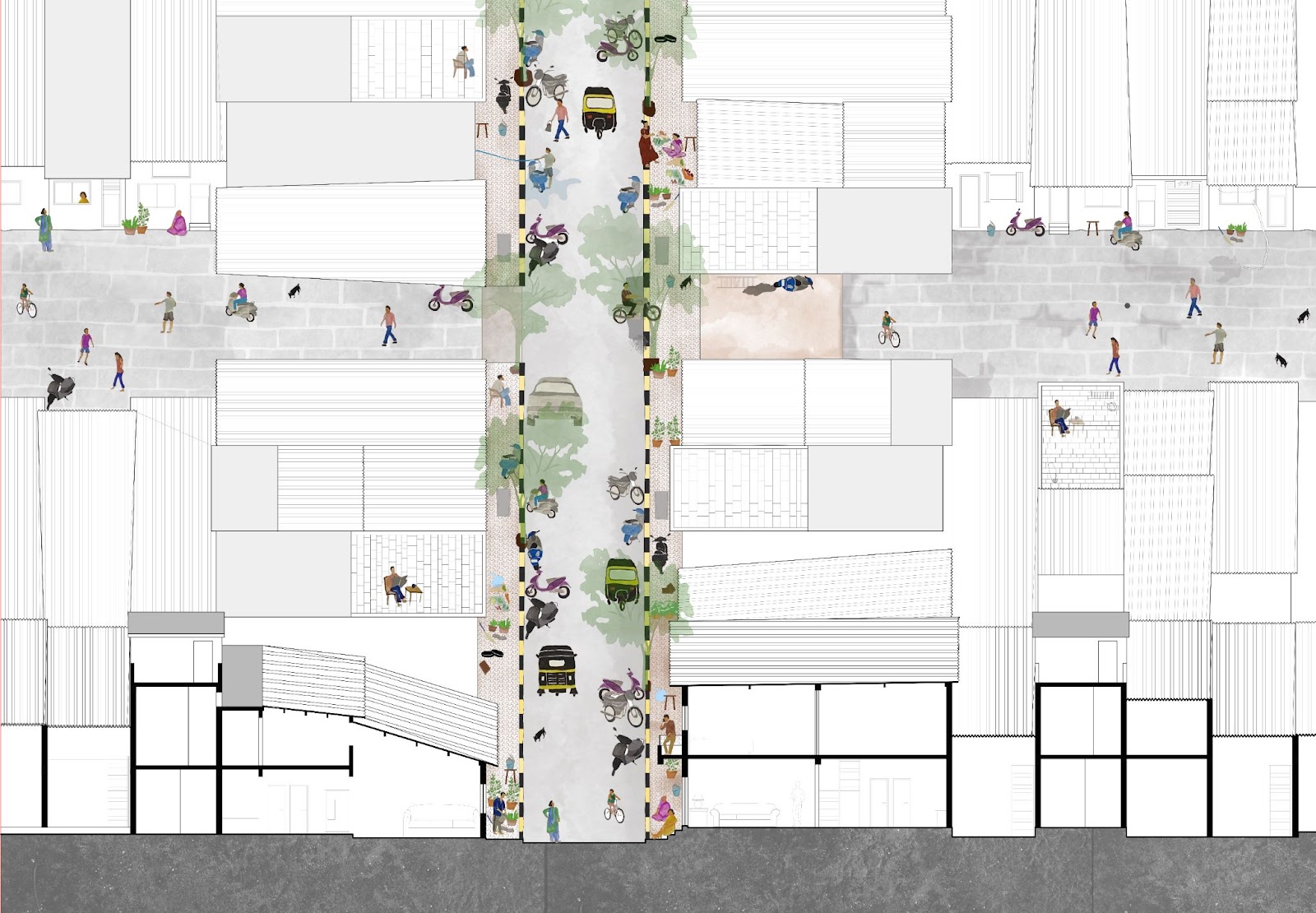
This thesis aims to look at the “urban ground” that gets formed by the constant reconfiguration of the vertical and horizontal built forms “within cities like Mumbai”. The everyday mediation from enclosure(houses) to encounter(streets) allows one to experience a certain degree of alienation and microaggressions in urban spaces. How does the meeting of the vertical built forms and horizontal streets create varying degrees of publicness in urban spaces? How does this dialogical relationship generate different intensities of polarisation, walkability and safety? The obstructing and enhancing features are the reactions at the ground level which built form tends to offer. The existing typologies like row houses, mid-rise and high-rise residential buildings and mixed-use buildings are closely studied to understand the impact it has on the neighbourhoods. Thus, this research closely looks at various urban conditions within the cities and analyses the kinds of life it tends to generate. Approaching the “ground” as a conceptual condition will help to understand the way in which the built responses the unbuilt. These responses thus generate different kinds of city lives.
(Read More)
> Spaces of Dissent/Protest - Maryam Sheikh

Protests have an inescapable spatial dimension, wherein both the protestor's movement and actions are affected by the protest space, it defines the socio-spatiality of the protest. Of all the various forms of protest, this thesis anatomically analyses and compares the spatiality of a protest held in a public space (The Square) and that in neighbourhood/street (The Labyrinth). The life of a protest in a designated square was comparatively short-lived than that in a labyrinth, due to the flexibility, visibility, and elasticity of the space, a very dense geographical network making it difficult to regulate, and a strong sense of community increased the efficacy of the protest. The thesis dwells on these labyrinthian spaces and how one thinks through them to engage and allow for everyday resistances to take place within the urban form.
(Read More)
> The Architecture of Public Spaces - Ritu Naik
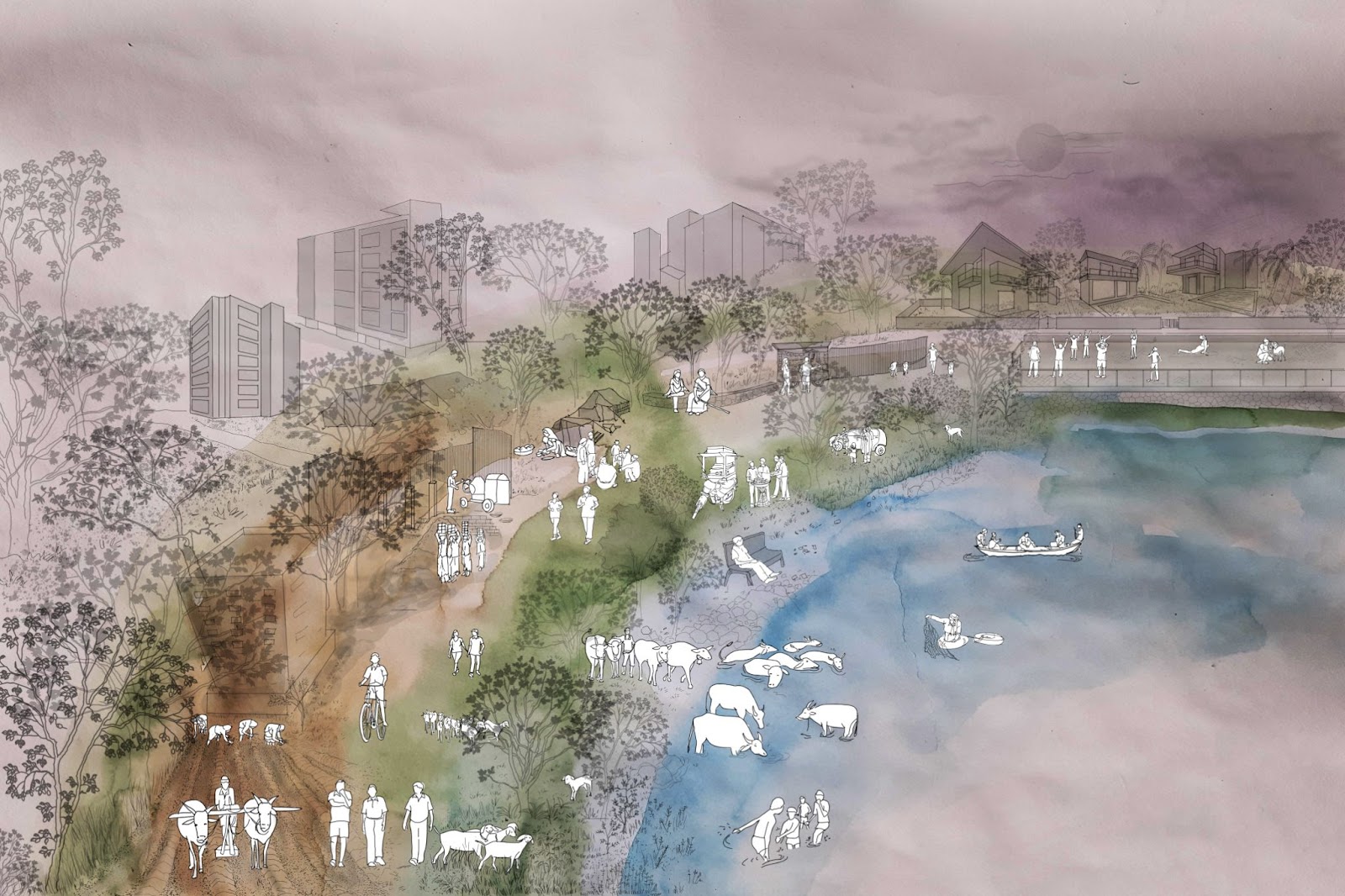
The thesis looks at when does open space become public through spatial factors like activities, materiality, claims, edge condition, and accessibility. The thesis rethinks the idea of public spaces, for which it opens up different categories of subconsciously formed public spaces by different agencies in the Jalgaon city. The study includes an analysis of public places like a lake, an open ground, a chowk, and a garden in the city. The methodology of conducting the study uses interviews and site observations of different activities, life affordances, changes in edge conditions, livelihoods, etc. throughout the day put together in narrative drawings. The research then argues that public spaces work much better when there is an overlap of activities, edges are soft and allow interactions to happen, access to humans as well as animals.
(Read More)
03 / Mediatized Spaces
> Spatiality in the Age of Social Media - Abhilasha Patil
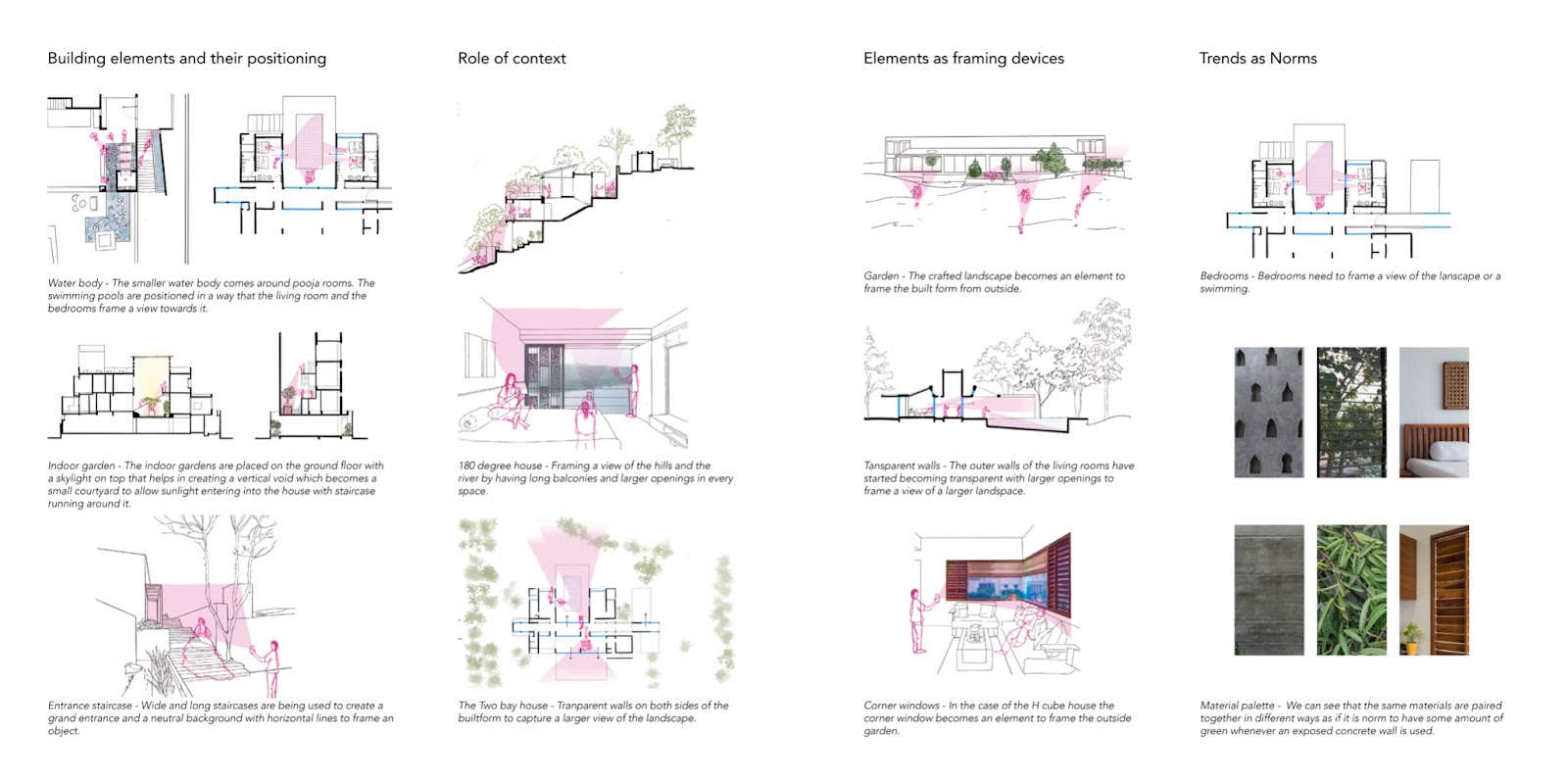
Images from social media have become an important part of circulating information. These images have the power to mask, erase or filter the unwanted which makes them look perfect and can thus generate an image of aspiration for inhabiting a space. This thesis aims at looking at the relationship between social media and spatiality. With the multiplication of images there are certain aspirations that are generated that then take the form of trends. These trends are then largely followed by people which results in producing similar spaces. How do trends on social media influence current practices of space making amongst architects? To understand what changes in the spatial configuration I am looking at a comparative analysis of homes designed by the practices that use social media, moderately use social media and do not use social media. The thesis concludes by understanding how the framing of spaces becomes important to produce instagrammable spaces. To understand the spatial configurations that allow this framing in detail the later study includes case studies of another set of homes designed by practices that have a larger social media reach. By doing this study I am identifying spatial configurations that produce social media friendly spaces. This study can further be used to rethink the form of homes that can allow this dynamic media to operate.
(Read More)
> When is Digital in Space? - Ronak Soni

The research becomes a dialogue between our ways of thinking and imagining space and the ‘Digital’. From the 1970s until the contemporary shifts induced by the digital were mapped. Introduction of SPLINE, virtual simulation, sub-surface modelling, Big Data and AI with machine learning were identified as 5 major events. The thesis condenses the argument through the concepts of privacy, standards, practice, sense and the physicality of space. The Digital changed the tools of drawing therefore thinking and thus the space produced eventually shaping life. After engaging with the digital for the past 4 decades, study ends with epistemological questions on how to think through the digital as we are witnessing a paradigm shift from postmodernism to what?
(Read More)
> Digital Domesticities - Veeravalli Vikram

The use of digital technologies has become integral to everyday practices in many households. With the Covid-19 pandemic, the integration has increased manifolds and has reached the extent of seeming banal. The thesis looks at how existing forms of households and the relationships, routines, practices and memories of the inhabitants shift due to digital technologies. The study included four case studies of houses in Chennai, each focusing on a different implication of the digital in the sense of space. The study of my own home looks at cellularization of family and the spaces that become obsolete with use of hardware, software and online media. The study of my grandfather's house shows deviations caused by the play of digital devices and the navigations it takes to get back to the routine or move away from it. A study of my cousin's house shows the shift in family dynamics and networks mobilised everyday through digital media. And lastly, the study of my relatives' place shows emerging activities and practices because of the Covid-19 pandemic and the shift to a largely digital environment of work and living. The research allows for different interpretations of what a household is and forces an insight into the existing forms of housing and how relevant they are with emerging practices driven by digital means. What are the new forms of spaces that accommodate these blurs and morphs of households and how does one begin to articulate them?
(Read More)
04 /
Difference and Urban Space
> Cast(e) in Space - Adwait Desai
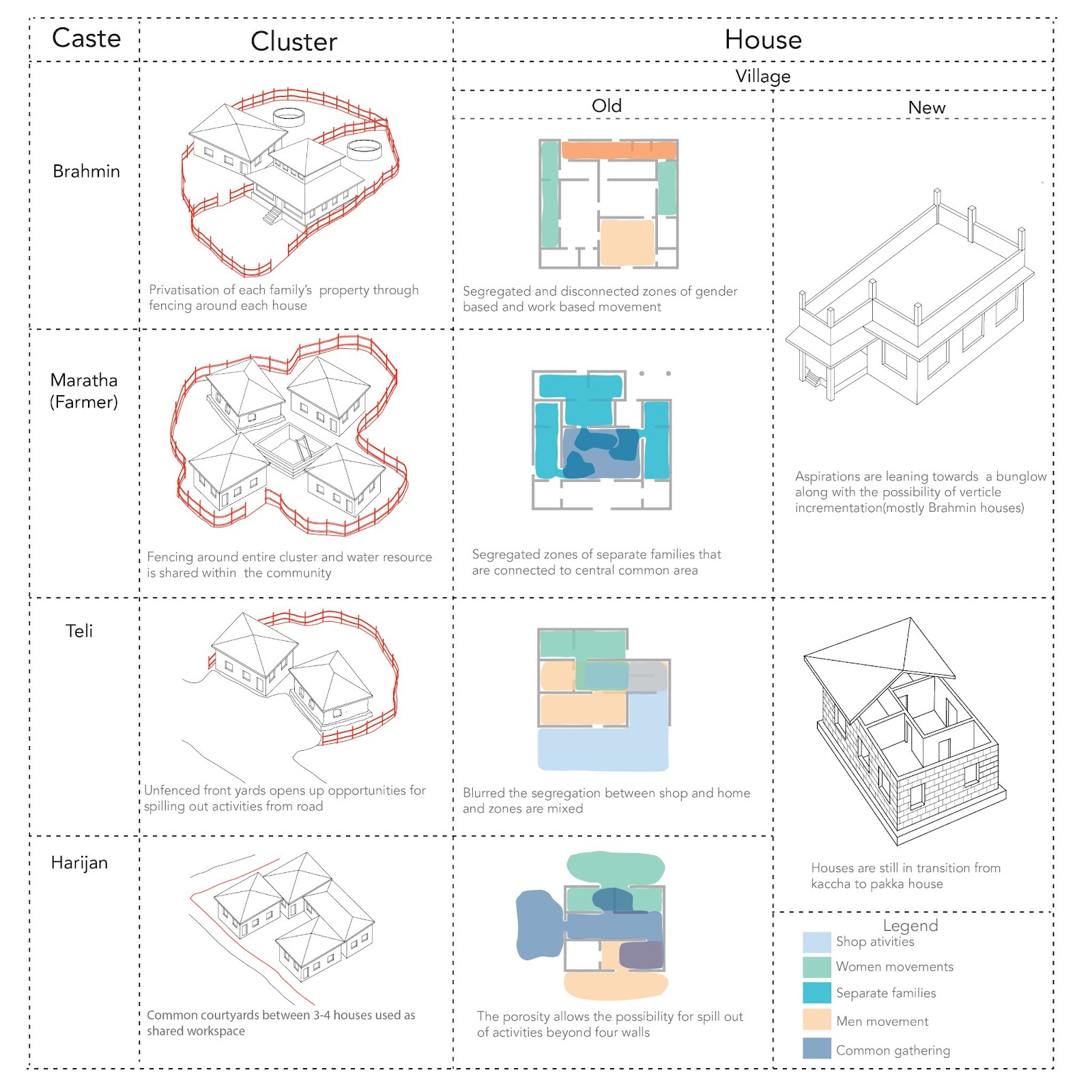
This thesis intends to investigate the question- How does caste play a significant role in shaping the space and the life of people inhabiting it Through key readings it identifies key terms such as segregation, discrimination, lack etc., which set a lens for conducting the field study. Drawing narratives that are collected from the site through unstructured interviews was the second stage. To expand the scope of research, it covers three main areas of study- old houses in the village, contemporary(built in the last one and half decade) houses in the village and high income enclaves in the city to understand the transition in the idea of caste and its manifestation in space. The comparative studies of casts show that the intensity of segregation and consolidation of properties (land), gender and work based separation increases, whereas the ideas of blurring, and smudging of property, shared and commons decreases with the hierarchical position of the caste. This research could help one to rethink the architecture that will bring the concept of liberty, justice, and equality in spaces where caste operates or caste shapes the space and the life of people inhabiting it.
(Read More)
> Class and Leisure - Aman Nahar
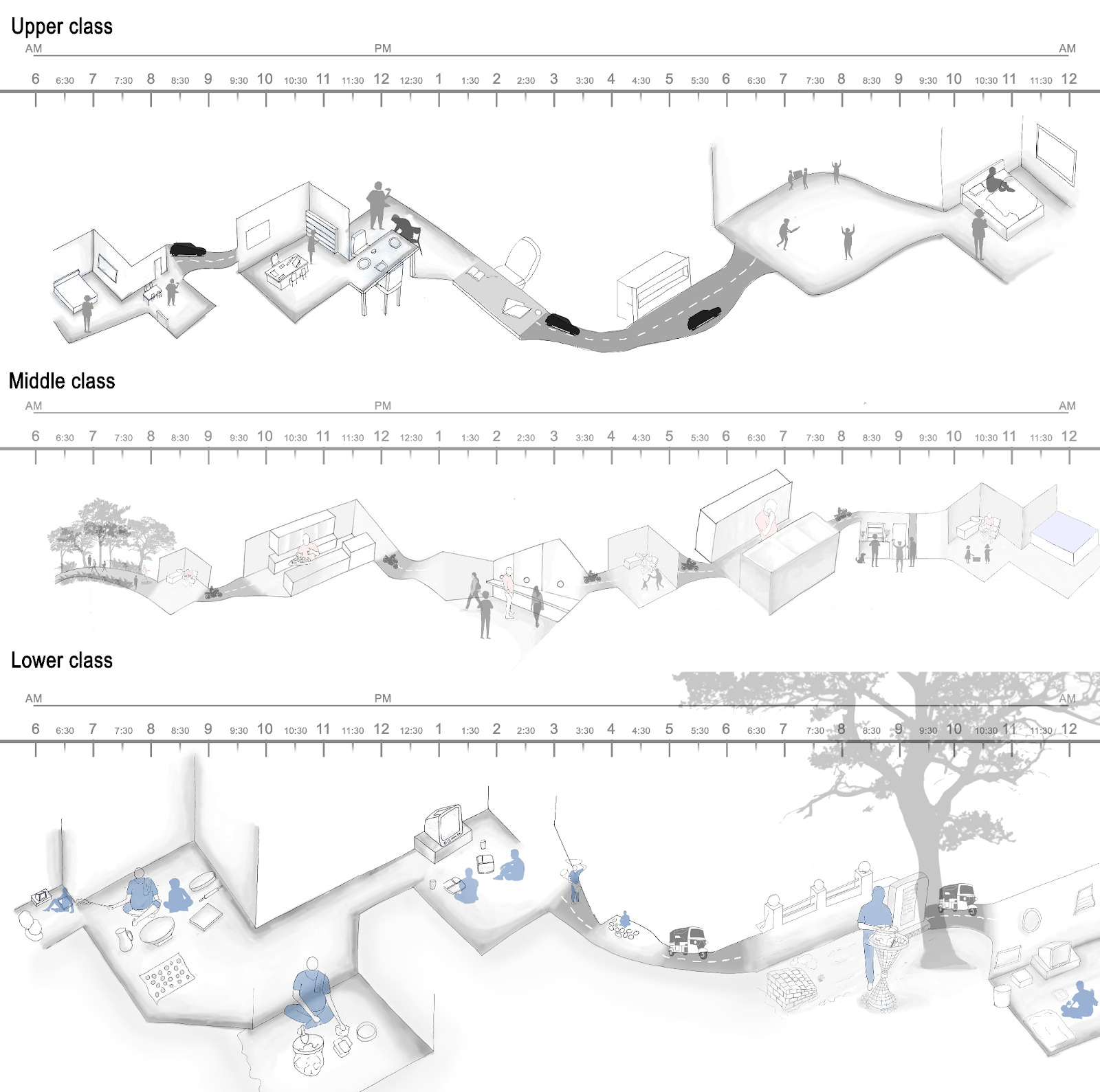
People do leisure activities in their spare time, something or anything they enjoy doing by themselves, but this differs when it comes to different classes of people. For example, we see a difference when we compare the leisure spaces of businesspersons (upper classes) with those from the working classes. A businessperson has more defined places of leisure and time while for their workers, the spaces are less defined and so is the time for leisure and their leisure happens with work. Higher class people keep separate time and place for leisure and lower class people do not have that therefore higher the class more defined is the time and the space of leisure is and the lower the class, less defined is the time and space for leisure and their leisure happens with work and while higher class relate to exclusive spaces of leisure, lower class identifies everyday spaces as leisure.
(Read More)
> Zulm as Everyday, Spaces of Oppression in Srinagar - Ankit Sharma
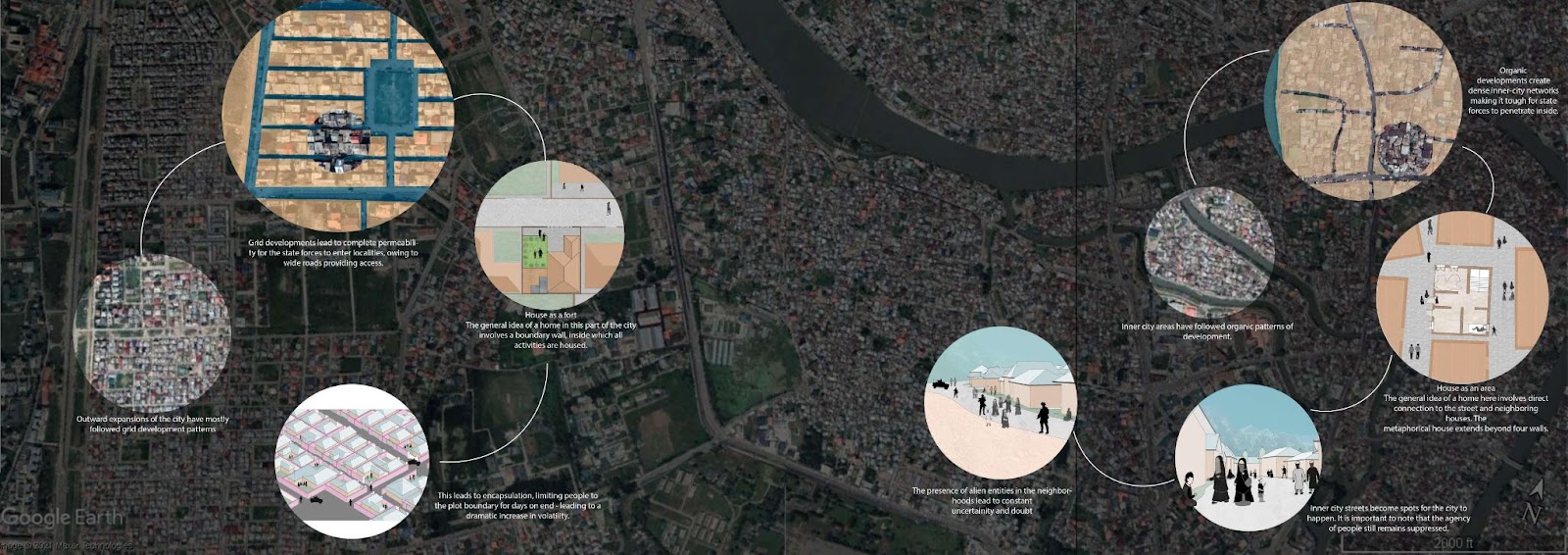
The thesis aims to analyze the new landscape of fear, trauma and indifference - produced in the city of Srinagar following strenuous long-standing efforts by Indian state forces to establish complete control in the region. This exploration was carried out by studying different neighborhoods in the city and observing how they have responded to the conflict over the years. The thesis argues that the birth of this landscape is influenced by the spatiality of different areas in the city. Organic development allows less penetration of the forces in the neighborhood as against plotted developments - it allows for houses and areas to be shared creating a sense of security as against grid development, which tends to isolate people inside four walls. Some other spatial factors that influence life are the presence of alien objects, restriction of movements, constant elements of unpleasant surprise and the blocking of utility services. The thesis provides clear observations about what strategies work and what do not work with respect to the conflict, creating a framework for architects to view the city through.
(Read More)
> Contested Urbans: Between Settling And Resolution - Stuti Shah
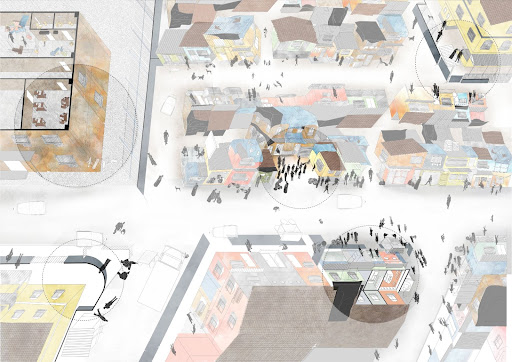
The city can be understood as a web of contested visions through the perceptions of the production of space where conflicts are socially embedded and not as an exceptional occurrence and deviation away from a normal state of social order. The city can be thus conceived as a melange of various incongruous variables ( actors and logics ) i.e. people, resources, economies, claims, etc; often discrepant in nature, which overlap and intersect into one another to create peculiar spatial conditions. The overlappings create new city conceptualizations of complexity and multiplicity that no longer adhere to linear notions of homogeneity. This thesis argues that the produced contested spatial ensemble is gradually consolidating, hardening as a result of commodification and privatization interests. Power relations operating in urban transformations through the top-down development processes, systemically exclude certain marginal groups- creating spaces that are conducive to the erasure of such differences- thus directly challenging notions of diversity and multiplicity. The argument is supported through empirical investigations in Gaothans of Mumbai at the cusp of development, where the study draws out contradictions and opposing logics unfold in the course of its spatial transformation. In contrast to the newer forms that are unable to absorb the complexities of everyday life as it fails to take into account the innate ability of people to reconstruct spatial realities in light of their own lived experiences - allowing diversity to exist and in ways that best suit their dreams, one that is not pre-conceived or pre-planned.
(Read More)
05 /
Imaginaries of Home
> Vastu Shastra and Contemporary Life - Vaibhav Mistry

Some people are still concerned about whether their home is Vastu compliant. Typically, a consultant is approached for the same purpose, and many people end up implementing their recommendations and comments. The thesis asks, "How does Vastu Shastra practise shape spatiality and life?" The aim is to understand the logic and implications of Vastu Shastra on architecture. To get a thorough understanding of the practises, eight renovated apartments and bungalows were studied. After gaining a better understanding of the practises suggested by the Vastu consultant, the research concluded that they provided no distinct benefits because no response was given to the questions of references and logic of their suggestions, making it appear absurd. We always look at architecture through the lens of logic and reasoning, while absurdity helps to push the boundaries of human reasoning. The solution that is ruled out due to irrationality or absurdity provides a non-linear alternative which interrogates contemporary logic.
(Read More)
> Imaging Home: Advertisements and Aspirations - Viraj Adhate

When one sees an image of the horizon, It becomes an idea of the city. One starts associating and imagining the city via that image. But often the city is more than that image. It is made of many more layers than just that. This becomes the imagined image of the city that acts like a screen that doesn't have any visual connection to the ground and reality. This imagined image one keeps in their head.
While driving along highways, there are billboards which depict an image of fully furnished homes in highrises with amenities like gyms, swimming pools and gardens, etc. Such images are powerful ideas of a “good home” and thus associating to “living a successful life” making the viewer idolize that way of living and aspire to have one. These imagery experiences are understood by their subjects as echoes, copies, or reconstructions of actual perceptual experiences from their surroundings. They compare these to their past and present and begin aspiring for the future.
This thesis tries to understand how visual culture mainly- advertisements, shape imagination and ideas of space, all influenced by the layer of political dynamics.
Why do we see a certain kind of home in advertisements?
What gets used to mobilize that dream and make that image?
To do so, I look at archetypes and how they come down to us and how these Archetypes then become part of the collective social subconscious. Thus, whether we are aware of it or not, these imagined images often shape the elements of space. I further go on searching - What these Archetypes are? How are they reflected in our visual culture? - by archiving available online data of newspapers over the decades to mark significant changes. I then interviewed 9 people, some in search of a new home, some who have just moved into their new house, and some waiting in anticipation to move to their new house.
By doing so, the thesis draws parallels between the imagined images - formed by what is advertised and the spatial aspirations - by what people really aspire to achieve.
(Read More)
> Migrant Homemaking - Raghav Gupta

What does the concept of ‘home’ mean to a migrant? Apart from their country of origin, what are the different perceptions of the term, and how does it get produced each time an individual migrates? The dissertation argues that this multi-layered idea is not given, but is produced from little objects to enormous entities. The meaning of home should be interpreted not just in terms of behavioural/human theories, but also in terms of viewpoints that recognise the architectural form, objects and societal variables as key forces in the formation and reproduction of environmental meaning. The factors that make migrants feel at home or not at home vary and can change over time, as can their perceptions of where they call home. Migrants’ experiences with homemaking can reveal a lot about how strongly they are settling in and adapting to the culture they have migrated into, as well as how socially cohesive that society is. The research sets out by sampling four migrant individuals’ homemaking practices from the scale of objects, individual rooms, the house, to the neighbourhood. The conversations were documented by taking fast diagrammatic sketches and visual notes with footnotes, of anything and everything that was noticed throughout the interviews. Recording the specificity of the individual rooms, the apartment/house, to the neighbourhood was the second section of the study. From the case studies, the emerging themes linked to the concept of “home” were narrowed down. The narratives, subjective maps, and drawings examined here demonstrate a migrant’s overlapping affiliations and identifications, as well as how their sense of home is not confined to housing perimeters. The research suggests this concept extends to homemaking practices, objects, habits, relationships and conversations with multiple things, and people’s everyday experiences. It gets produced every time a migrant shifts from one place to another with the configuration within the fabric of the environment remaining constant and shaping them.
(Read More)
> Making a home on the street - Nandita Joshi
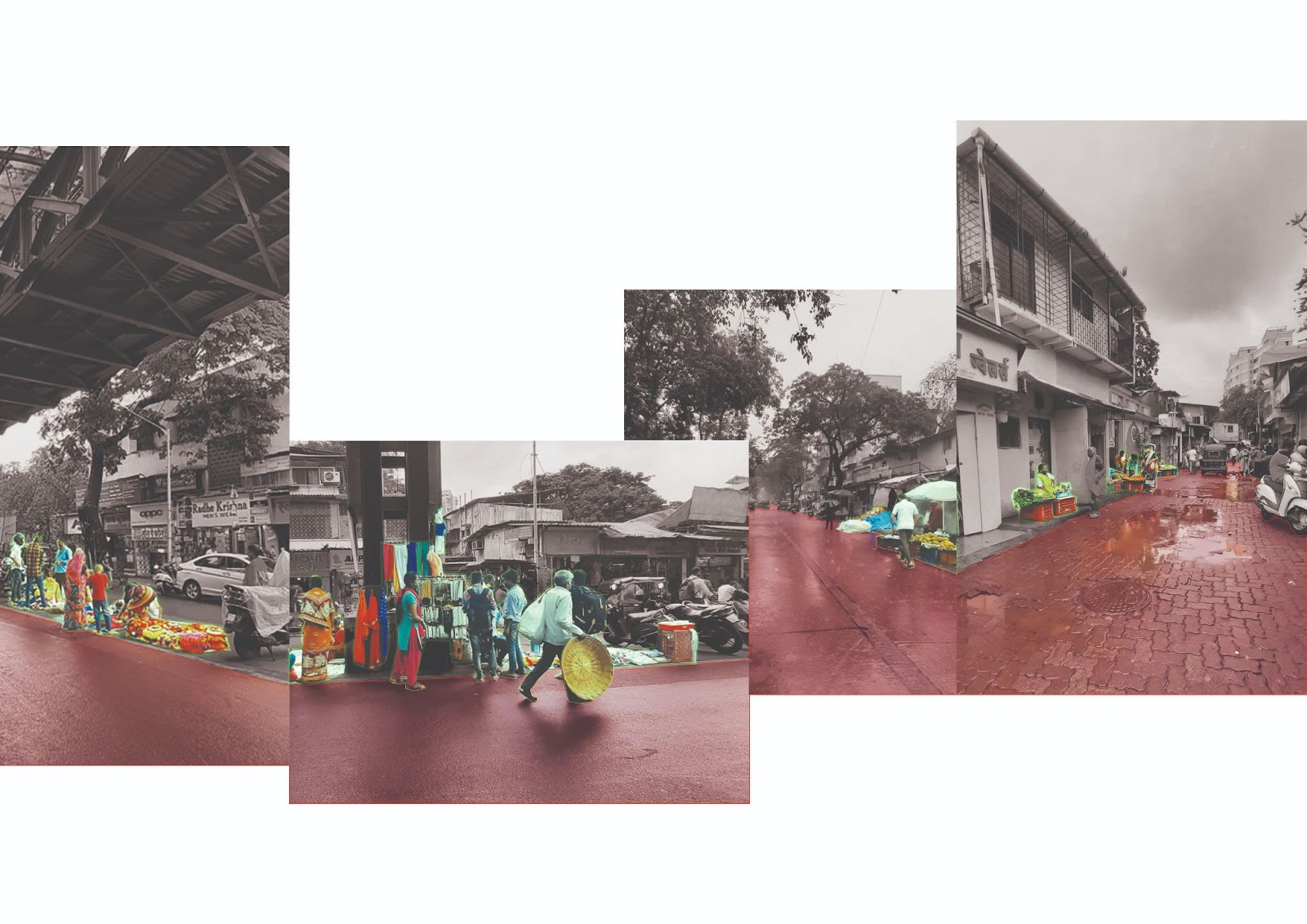
In the city, a public place plays an important role of escape from one’s life. Streets play an important role to absorb the stresses of life between the walls at home and at work. Most of the people spend their time on this street where the street allows for multiple appropriations to happen at the same time. This thesis aims to identify the everyday negotiations on the street, the relationship between home and street where street sometimes becomes the home or an extension of the home. The street allows for multiple associations and allows for spatial negotiations which help in creating the idea of home or the home itself for the inhabitants that occupy the street in multiple ways. Three different typologies of the street where two are market streets while the other is an internal street of an informal settlement were identified. Activities of different actors were mapped to understand how the street is being used and thus, the spatial character of the street in making a home was understood. The research thus argues that the street has multiple layers that are more than what they are designed for, which allows people to occupy them in their unusual ways. The way they appropriate the space helps them feel comfortable and safe thus making it their ‘home’.
(Read More)
06 /
Claim and its Spatialities
> The Claims of everyday street - Abhilasha Ambhire
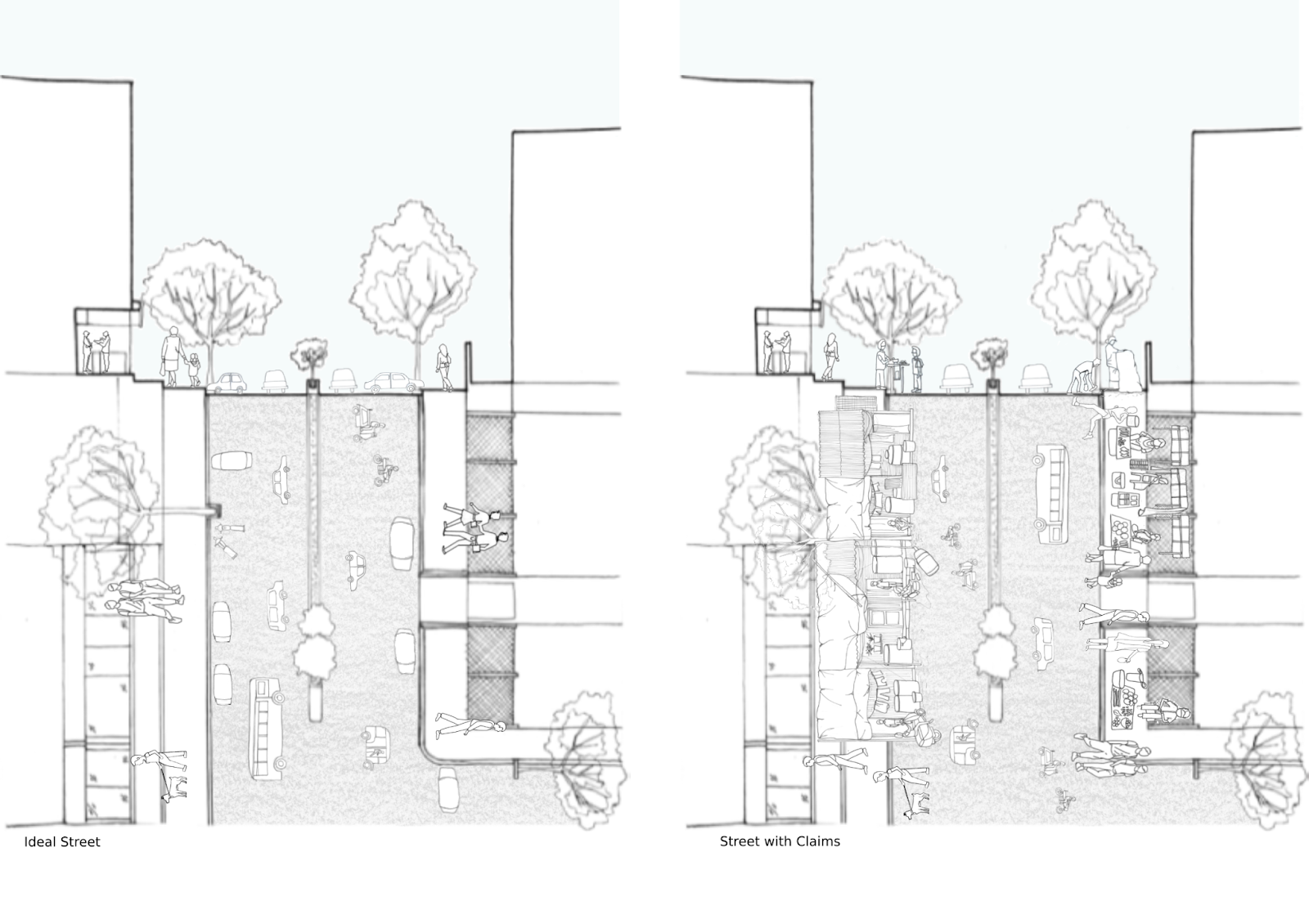
This thesis looks at the different forms of claims that produce the spatial experience of a street. It aims to investigate how everyday practices shape the sense of claims and thereby produce the architecture of a street. It also argues that such practices make the otherwise singularly planned transit corridors habitable, secure and thriving places of activity, instead of empty corridors which become dark and insulated with their immediate context.
Streets are claimed in multiple ways in space and time. They may be claimed for a variety of purposes - for meeting, resting, transting, waiting, passing and such other regular activities. These activities demand their own kinds of infrastructures which produce a distinct landscape and edge condition.
A street from Borivali station (LT Road) to Gorai Creek (Gorai Road) is being studied to better understand these claims in terms of access, affordances, and negotiations. Looking at the railway station road, it is a bustling place, as we travel through the city towards Gorai Creek, we can notice a transformation of claims, which leads to a change in the nature of the street. The claims using public streets changes the spatiality of a street, making it a safer and more active place, well integrated with its immediate context.
The aim of this thesis is to understand the relationship between the spatiality of the street with respect to claims emerging from everyday practices. With this finding an architectural method can be rethought in order to create a street as a multivalent entity, rather than an entity used only for transit.
(Read More)
> Land Tenure Dynamics and Builtform - Nidhi Mehta

This dissertation examines the possibilities and challenges related to land tenure and affordable housing development through the lens of property rights. It attempts to address contradictory tenure regimes, the rapid growth of low density, informal residential development, and urban sprawl in Goa. The study tries to map the mechanics of how property rights/tenure/claims translate into the experience of space. A field study was conducted through unstructured interviews to have a better understanding of the history of the place which further developed into narrative drawings. Thus the research question “How does the sense of property shape the experience of space?.”It further argues that a cultural, historical, and political influence and a legal system shape the city and is an essential determinant of housing affordability, particularly for the middle class.
(Read More)
> Architecture of Mass Living: Retellings of tenurial relationships - Ruchita Sarvaiya
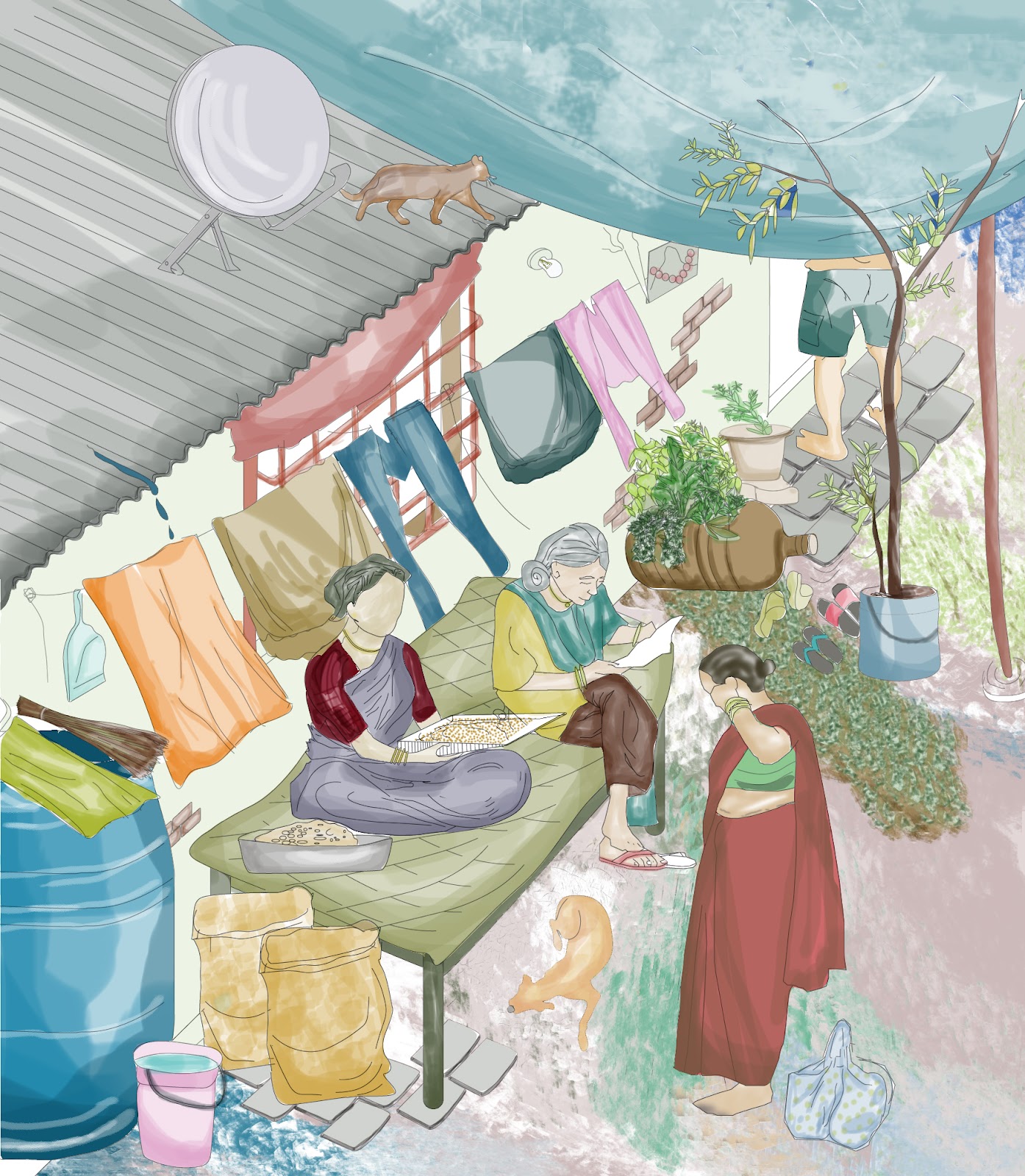
What is the architecture of mass living in small cities, located on the frontiers of metropolitan cities? This question is placed in the context of emerging built forms of mass living, which unfolds logistics of land tenure and property rights. Frontier here refers to a place which is contested and is in the process of settling. People living in contested settlements invest and consolidate their houses despite the blurry form of tenure security. The settlement is formed from a mosaic of built and unbuilt spaces. This mosaic thickens the security of tenure.Because access and time spent on these housing resources contributes to the perceptions of tenure security. There lies complexities of ownership which allows the frontier to be porous, this allows many networks to participate and access the city. The occupancy of informal settlement is heterogeneous if one looks into the pattern of tenure security. Where there is no longer the so-called ”disciplined ways of living”.
The public debate on housing remains imprisoned in the realm of tenure security, property rights and hardly touches on the idea of the process of becoming. This thesis intends to open up the “Spatiality of perceived security” irrespective of tenure security by mapping out the relationships of builtform and life in tungareshwar, a settlement in Vasai-Virar, a small city on the frontier of Mumbai’s, next to the industrial context, which has series of tenure (long-short rental, on lease, informal ownership, formal ownership).
(Read More)
07 /
Interrogating Institutions
> Publicness of research ‘space’ - Parth Solanki

Nowadays there are no scientific research spaces that share the knowledge generated by it to the public directly. The knowledge is highly filtered and censored. This thesis explores why this disconnect happened and how it affects the spatiality of the research spaces. What is the relationship between research space and the public? This thesis starts with theoretical readings which talk about concepts that become the lens of the study. The thesis expands these concepts to become a framework to analyze five different knowledge-producing spaces (observatories) to identify spatial elements. These five spaces are chosen to focus on three actors- the public, the researchers, and the apparatus and what is their relationship with each other? As science and technology advanced, the world realized that knowledge is infinite and always growing and can be commodified to generate income. The thesis concludes by identifying how there are various factors that led to spatial and programmatic shifts in the research spaces. These shifts have led to the emergence of new kinds of public spaces like planetariums and science centers. The thesis opens up questions to rethink research spaces in a way to engage more public. The new spatialities like the planetariums or science centers that are emerging can be rethought to be more integrated with the research spaces.
(Read More)
> De-schooling Architecture: A psycho-social study of educational spaces - Anjali Agarwal

The thesis argues that most schools are becoming places of disciplining bodies more than of learning and growth. They have not been designed keeping in mind the psycho-social dimensions of space and its impact on the occupants. This concern comes specifically from observing schools in Mumbai which are designed through generic types and standardized configurations of classrooms, labs and primary functional zones (like a library, auditorium/multipurpose etc) with nearly no difference in spatial qualities. The method of research has been through conducting unstructured conversations with students and alumni. The observations of the psycho-social dimensions of the school are then compiled through a wordless graphic novel that is able to hold the nuances of power dynamics, spatial configurations, phenomenological properties of space etc. The schools seen at the macro level do not respond to its site context and are disciplined to a generic type. Disciplining happens through power hierarchies created by organisational configurations, circulation, and movement patterns, scales and proportions of spaces, material and spatial qualities etc. The thesis finds that though the schools are designed through standardised systems for disciplining bodies, students then themselves through their tactics configure spaces where other forms of learning and solidarities happen. Personalizing their desks, occupying furniture in unintended ways, interacting through gestures or chits below benches,, occupying windows, staircases for intimate conversations , hiding behind the buses, disrupting disciplined movement in corridors and staircases through pauses and diverse actions etc are various ways in which these ruptures happen. Every individual may possess different learning abilities. However, all are put together in a mechanized system and made to learn in the same patterns. If schools are becoming places of discipline and suppression rather than learning and growth, the question then arises how can design spatially diffuse the power structures and learn from tactics in which students reconfigure spaces to create more conducive places for learning and growth?
(Read More)
> Campuses and the City: A study on ‘degrees of exclusivity’ in educational campuses Helee Doshi

This thesis explores the varying levels of exclusivity generated spatially in three distinctly designed educational campuses over the last 150 years in Mumbai. It argues that contemporary educational campuses are exclusive in nature, through their spatial configuration and forms of socio- cultural relations. It records the lived experience of the users in these campuses through conversations, narratives, and readings of the building’s planning and layout. A campus is perceived as inclusive in nature when it allows for easy access to its spaces, caters to a wide range of user groups, and can hold and build social relations.
The study questions the notions on which the campuses are built in the urban context. The thesis begins to ask: How and why are they designed as inward-looking spaces, with private enclaves and fortress-like conditions of high walls, huge amounts of security, and decreased spaces of interconnectivity with the immediate outside environment? It attempts to investigate the reasons and consequences of its aspirations to become a state-of-the-art space, which produces distinct forms of socio-urban life. These questions emerged to me when I started studying in a reasonably liberal environment like SEA(School of Environment and Architecture, Mumbai), immediately after completing my high school studies from the SVKM’s educational college campus, Mithibai (Chauhan institute of science, Mumbai) which had an extremely controlled environment. A highly exclusive campus space becomes limiting in nature, by controlling its user activities. Its spatial recodings subconsciously discourage social interaction amongst its users.
The research concludes by articulating spatial contributions towards ‘acts of exclusivity’. This study instigates architects to rethink the ideology on which educational institutions are designed in the urban context. How are these institutions read and experienced today? How do they become exclusive in nature in terms of accessibility and social relations? Thus encourages designing of campus spaces as cordial spaces of knowledge and information rather than insular objects in the city landscape.
Research Question: How do ‘Degrees of exclusivity’ get produced within architectural and formal conditions of Educational Campuses?
(Read More)
> Urban Heritagization | Conserving Memory of the city - Anjan Kudtarkar

Heritage is a fundamental piece of a city’s life and it incorporates all the esteemed knowledge that the past age acquired to today’s generation. Individuals’ insight and sympathy for images are critical to reviewing relics of the past. It explains the collective nature of time, its unique relationships with space which collectively supports the solid interdependency of memory and architecture.
The thesis talks about one such neighborhood in the city of Bombay and the urban conservation movement which started in the 90s. The intent is to expand the limited scope of heritage and articulate an alternate framework based on memories which conserves this urban form. The conservation is normally connected to physical structures, precincts, objects, cultural history and it overlooks various other contributions which were overshadowed by the popular trends. Addressing these urban memories on accounts of comprehensive visual and textual narratives and stories, it claims that memory actualization takes three forms:
(i) to practice (ii) to move iii) to regulate, which finally contributes to space conservation.
The identity of this new urban heritage fabric of Bora Bazaar Street is engaging through different practices, mobilization, distorting the existing network, and criticizing social structures principally synergized by memory.
(Read More)
08 /
Flux
> Historical transformation of urban form: A case study of an urban village - Riddhi Chavan

In Mumbai, many areas are seen having gaothans that look aged and seem like they are embedded in between highrises today. They are often challenged with the pressures of transformation in the form of changing patterns like road widening, and the endless exertions of real estate. Kharodi is an East Indian village located alongside Marve road in Malad West, Mumbai. The origin is believed to be approximately around three centuries back where the economy of the village was wholly pastoral. People began to settle here as they found the soil very rich to practice farming. As the village economy shifted from pastoral, people became landlords, service industries, and entrepreneurs. There is an internal energy existing within the village precinct to kind of readjust and readapt itself to the new economy which helps it to become contemporary. So how do these transformations organize life around them? The historic fabric is able to provide opportunities for multiple transformations in different ways to endure in this new economy. And so, I am looking at these contemporary transformations in the village. This thesis intends to understand how a historically configured space and form has transformed to accommodate contemporary life in an urban village. The study includes seven cases of transformations identified in different forms at the scale of the village, of a household, and of practices. These transformations hold certain patterns with them and have partially allowed the village to transform. From those, I conclude that the urban form undergoes transformation with the change of ownership, new infrastructure, changing economy, changes in social relationships and associations.
(Read More)
> Transforming of chinchani | a case in pastoral settlement - Kshitija Akre
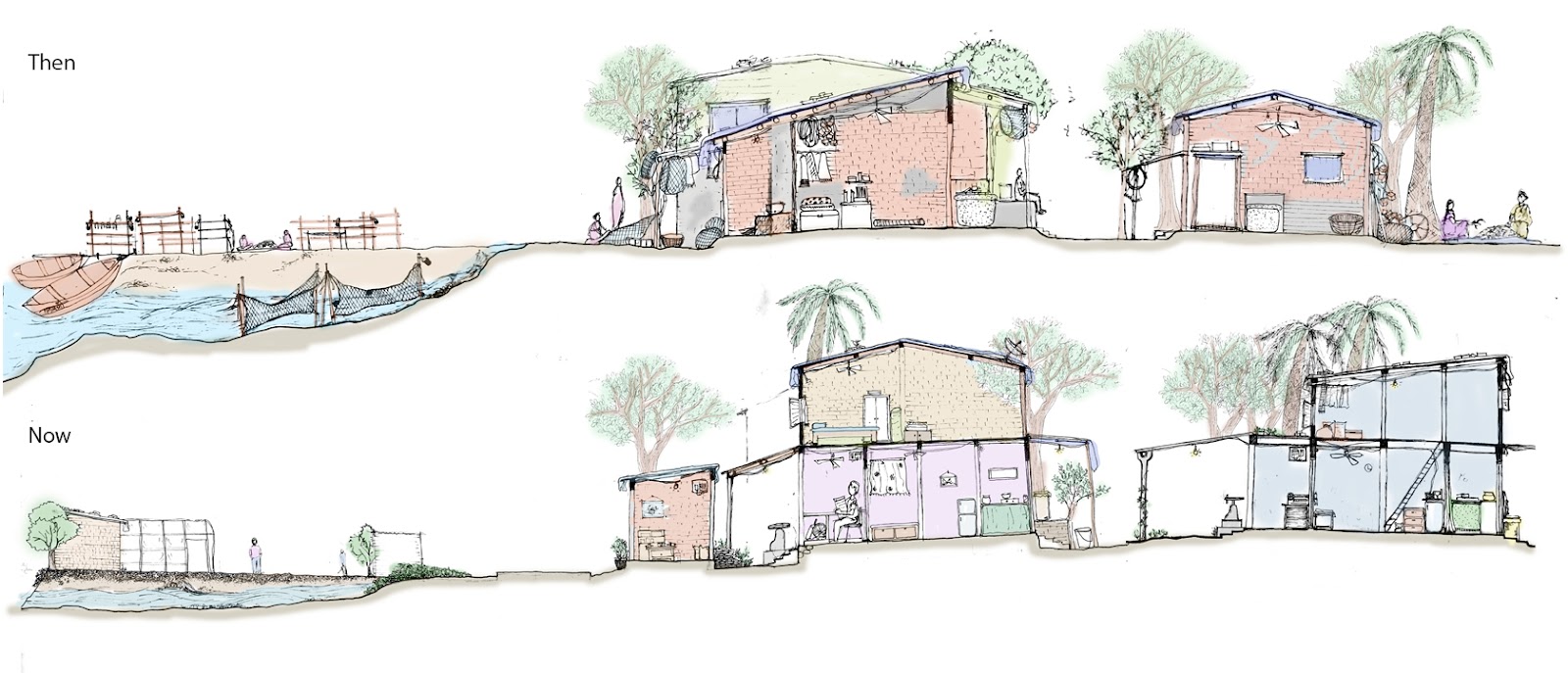
How do work practices in pastoral settlements shape the sense of space? This question is framed in the landscape of the transforming work culture of the people inhabiting the village. In the settlements everything happens in small proximity and individual places have narratives for themself for work. Transformed work practices are changing the sense of space in them. A space is transformed because of their needs and skills which humans possess. This thesis intends to understand transformed workspace through the activities of everyday life, work culture, interacting with materiality, house form, history of space, collective life, pattern in the settlement, affordance. Changing space has a significant impact on the functioning of the settlement where the lived routine is shifted to acquire a new form of life.
My dissertation focuses on the pastoral settlement in Chinchani which lies in the western coast of palghar. The studies open out the transformation of work practice. Practices that got transformed from fishing activity to multiple other practices like Jewellery mould making, Handicrafts, Prawn Cultivation, Vegetable Fields and Fruit Orchards, etc. This change in work practices has given form to new architecture. In order to map this, I have selected 3 windows from the settlement to unfold the history of transformation.
(Read More)
> Temporalities of Public Infrastructure - Sanjana Habde

Public infrastructures are commonly understood as binders and contributors to the smooth functioning of a city. The emergence of these infrastructures often shape future patterns of people’s interests, their behavior, adaptation, and thus development around them. The thesis thus investigates, how does public infrastructure lends itself to creating urban ecologies? The research opens up about the infrastructure of water, Bhushi dam in Lonavala. It is looked at through the lens of ‘time’. It investigates the field through identifying existing ecologies, work practices of people, and changes in the use of space. The timeline study helped me understand that a change in the infrastructure's spatiality is constructed not by its form, but by the temporalities of its surface. Through Monsoon, winter, and summer though the form of the infrastructure is static, a change in its texture allows people to experience it in different ways. The research thus establishes a relation that, a change in the materiality of a public infrastructure creates and can even shift the urban ecology around it. The research looks at infrastructure as a landscape of dynamic and interchanging experiences. Thus, the question for Architects is, how can the surrounding form then collapse, open up and expand as per changing densities and seasons? And how can its architectural form enhance different senses and experiences for the user?
(Read More)
09 /
Adaptabilities
> Negotiations of Live-Work - Pracheta Sawardekar
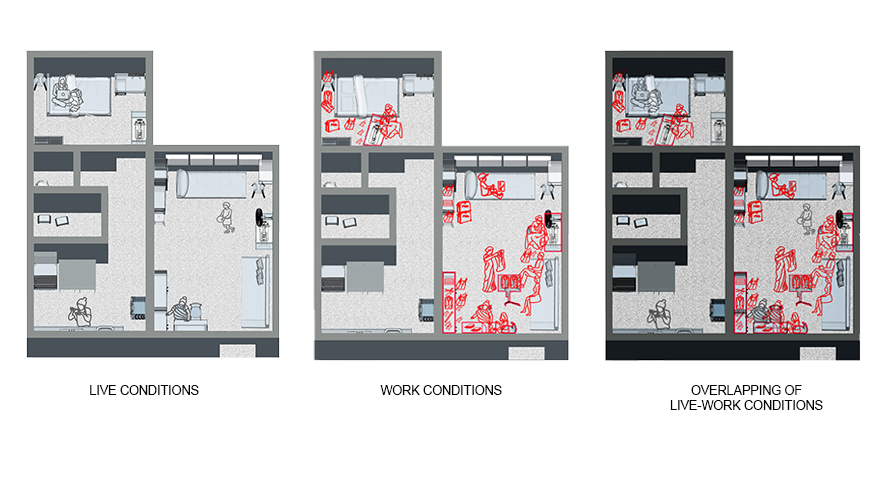
Industrial revolution led to functional specialisation of labour, resulting in a sharp separation between living and working conditions within urban spaces. In order to achieve increased production and efficiency, such societal growth necessitated zonal segregation.This manifests itself in the spatial division of home and work spaces, which are imagined as spaces for singular activities. However, in many contexts like ours, spaces are not lived so singularly, rather, people actively use their living spaces for their own micro enterprises.
In order to achieve this, inhabitants of the home have to make certain arrangements or spatial reconfigurations to conduct their work in the same place. Such reconfigurations challenge the normalised and consolidated type of living, which is only thought through the registers of bedrooms and living spaces (or the BHK). The developers and builders consider including working activities within the house, but rigid planning dictates the particular working activities, such as study rooms and guest rooms, which are assigned within the existing wall boundaries.
This research tries to study how live-work conditions allow enterprises to operate within the three housing typologies i.e. chawls, apartment, row-house and also understanding the varied possible degrees of flexibility which unfolds the spatiality of a house by explaining how activities within a day extend, expand or gets transformed thus, re-shaping the boundaries of public and private. This thesis aims to develop strategies and to think of spaliatities which allow simultaneous existence/co-existence of working and living.
(Read More)
> Spalities of Routine - Chinmay Gandhi

The thesis investigates the connection between "routine" and physical place. It looks at how physical locations correspond to the imagination and distribution of work and living within the context of industrial time by looking at the historical underpinnings of routine. The majority of metropolitan cities rely largely on various centralised transportation and circulation infrastructures. These circulation and movement infrastructures form a spider web in and of themselves. Every individual's thought and method of doing things is forced by this massive infrastructure of movement and circulation. We begin to align our priorities unconsciously toward such centralised systems. Because of the forced rhythms of circulation and movement, each individual creates their own timetables and schedules that coincide with the centralised systems that regulate our lives. This is what I interpret as "routine."
In order to analyse the space of routine, two institutional locations were thoroughly examined: Ward office and Local bank branch. Through in depth conversations with users of the above places, I developed an understanding of how these workplaces are imagined and lived. Further, I mapped routines of various employees in order to delineate the patterns which shape the quintessential spaces of routines.
The research thus reveals that, the spaces of routine are devoid of the human dimension, thus it gets irritated for employees at times, thus various spaces are occupied other than work spaces which are convenient for the employees. In the end it also opens up questions: how can the built form of the routine spaces(bureaucratic spaces) be thought of in a way that it will not devoid human dimension?
(Read More)
> Adaptable Workspace - Yamini Patil

In our everyday lives, we spend the majority of time at work. The sense of space in workspaces affects the users by influencing their mental space and thus changing their behaviour towards the surroundings. The physicality of workspaces has an impact on users and this impact of the work environment urges users to change their surroundings in offices. This thesis aims to observe how users adapt to workplaces and what strategies they adopt to feel comfortable in their physical work environments. The trigger to look at workspaces was the newly induced condition of adapting to one’s home environment to work during the forced lockdown in the COVID pandemic. Through the field study, different offices were looked at and users of the offices were interrogated.
Government offices were chosen as a research field to study the patterns of spatial adaptation in workplaces. Planned with minimal involvement of user requirements, these are spaces where the physical space is often unresponsive towards its users. The impact of physical space on its users has been observed through the way employees change their physical settings around them in addition to their personal experiences of the space, their habits, how they feel mentally, their way of interacting with other employees of the office etc.
The study reveals how workplaces may not be completely devoid of personal memories and behaviours carried from one’s social context - those that result in a distinct spatiality. Users constantly transform their radius of the workplace in order to feel comfortable and also have a workable atmosphere around them. Such a condition is essential for physical productivity. In the recently induced “work from home” condition during the pandemic lockdown, the research allows us to enter the workplace more empathetic, where architecture may allow for increased manoeuvring to make the users feel associated with their work towards meaningful outputs.
(Read More)
10 /
Cultural Dimensions of Inhabitation
> Memoryscape: A psychogeographic understanding of the street - Neha Keshari
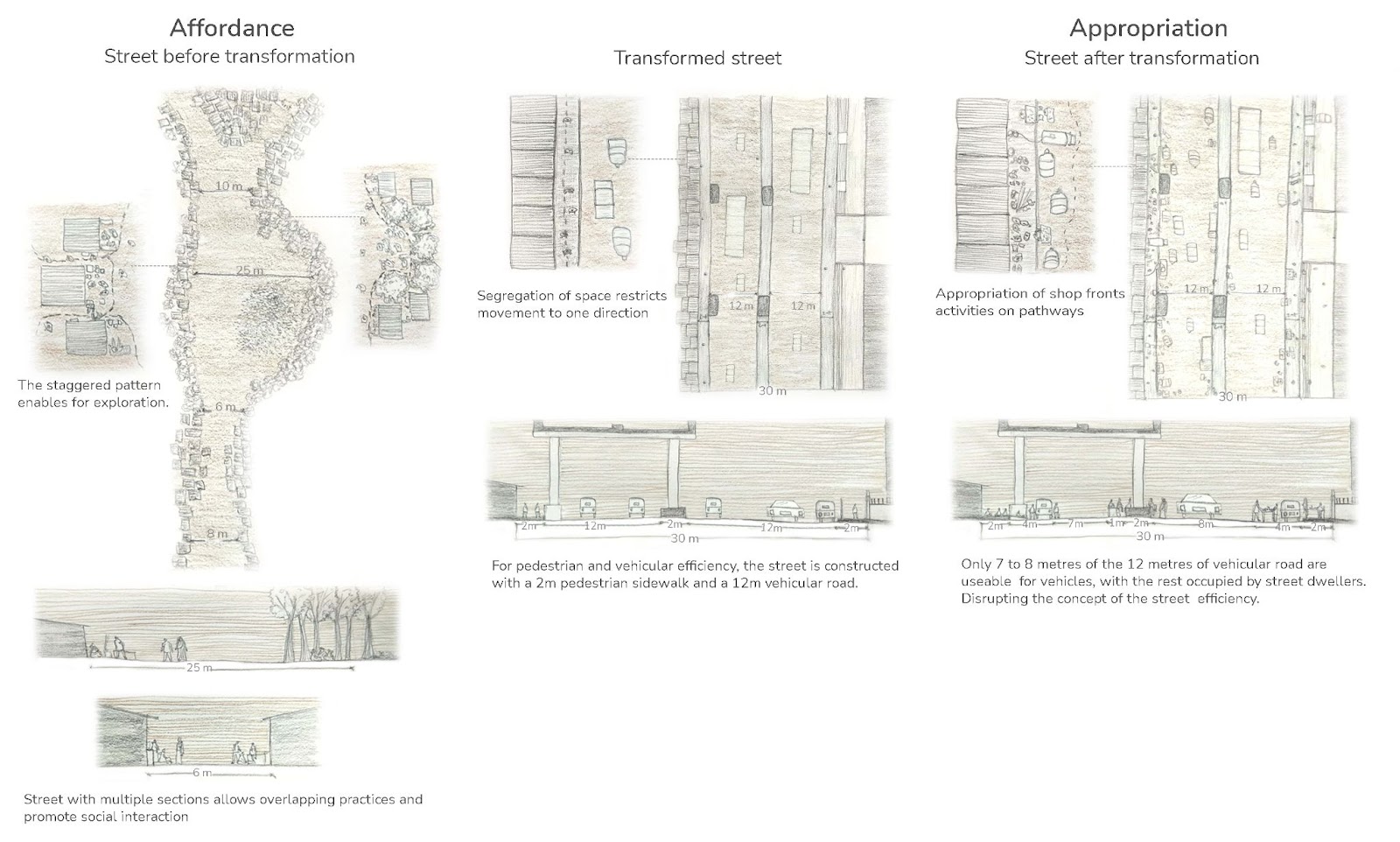
When streets are designed today, they are designed in terms of efficiency, and as a result, they are seen as a product of maintaining order and restricting movements. They are designed with an engineering logic for a vehicular imagination of the street. This leads to road expansions or new infrastructure projects to relieve traffic congestion in the city and pathways to facilitate efficient pedestrian movement. The thesis argues that when cartographic street plans are made for a neighborhood that has settled over years, they are made for engineering efficiency without considering the relationship of a place to its people. When streets are transformed, new development causes certain disruptions in existing relationships, practices, and memories of streets.
In this dissertation, I argue that studying street memories can help one comprehend the current relationship individuals have with space. People through association recall a certain spatiality to which they are emotionally linked or have assigned a specific meaning. Furthermore, this thesis attempts to understand how memory creates a sense of space for a street. Through 3 street narratives, I realized that people’s perceptions of the street are constructed through the lived experiences of the street edge. The thesis finds that people's memories of streets were never about efficiency; rather, they were about multiple logics the space afforded, allowing the space to perform as a retreat space, hold multiple practices, and facilitate sociability in the street interface. If these memories of people are mobilized in redesigning streets, they will afford a much more liveable city space.
(Read More)
> Festive Spaces - Rithik Mali

City’s older community focused development allowed social interactions on varied levels, from daily engagements to festival celebrations. Festive times would bring in change, a shift in social relationships, enchanting their social life and creating a sense of community and security. However, in the past few decades the cities have started to change and urbanisation has started to impact this practice and social engagements. Urban housing is more independent and isolated. Over time the spaces of celebration started to change and these new spaces did not seem to lend themselves for these festive activities in all its character. The kind of joy, spirit and engagement which was present can no longer be witnessed at the earlier scale and in turn altering and diminishing the social relationships between people.
This thesis ‘re-imagines open spaces in neighbourhoods for festive activities’. The research question attempts to ‘Understand the relationship of spirit of festivals or Jashn and the Mahol that is created in Jagah’. A sample study of three different neighbourhoods of varying densities having different housing types was done. The study articulates the ideas of Jagah, Mahol and Jashn through local narratives, site engagements and informal conversations with the inhabitants. Site observations highlight the shifts in the relationships of people and the scales at which a Jashn takes place and the changes it brings in.
This study allows one to investigate ‘how a space shapes the relationships amongst individuals of a neighbourhood.’ This further on, will help one in ‘re-imaging open spaces for festive activities’.
Jashn - Celebration - Celebrate - (Latin) celeber/celbr - celebrare- celebrat - Celebrate (late middle english)
Mahol - Atmosphere (the character,the feeling,the essence, the mood of a place or situation)
Jagah - Place - Plateia Hodos (Greek) - Platea (Latin) - Place (Old French)
(Read More)
> Urban Ruins - Gauri Sarang
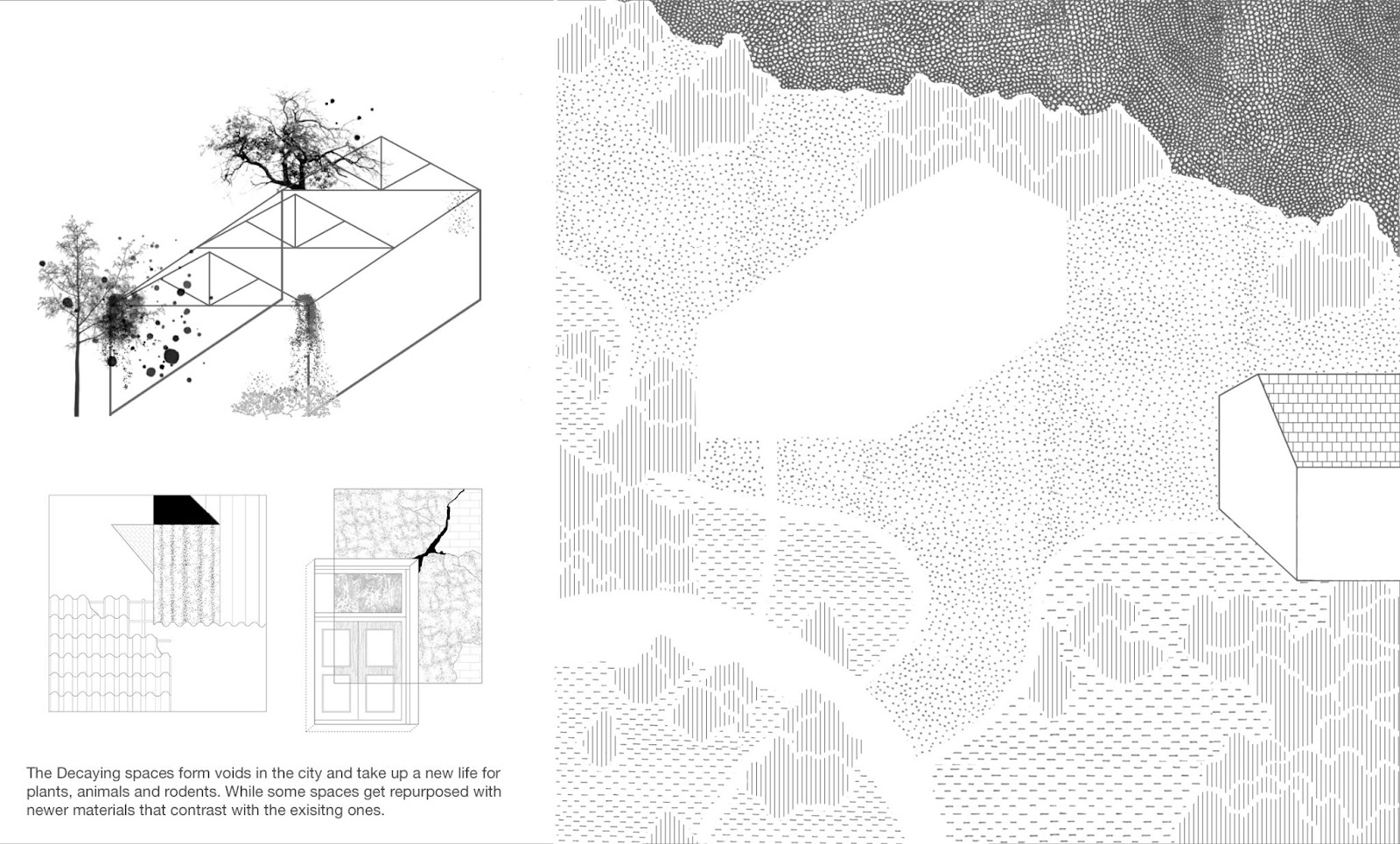
The city of Bombay has seen multiple economic shifts from being a mercantile city which used to majorly run on trading activities, to an industrial city which was a hub for the production of large goods hence various mills came up during this time, and then it slowly started transitioning into a service-based economy. These economic shifts lead to the occurrence of several dilapidated and unused buildings within the city. These forts, docks, mills, occupy large portions of the city land and are often placed within dense life which has emerged.
The materials we see in these structures respond to the time that they were built in addition to the old grace of these abandoned structures which are contrasting yet somehow weave perfectly with the urban fabric. They become curious spots in the contemporary everyday life of the city. We become curious about them because either there is restricted access or they are sealed. This is why we know very little about their history as they are screened from our everyday transactions with the city. The mystery in these spaces allures us but at the same time makes us hesitant towards accessing them. Yet, people in the immediate surroundings engage in multiple ways with these peripheries due to their own exigencies.
Through this research, I'm looking at the questions that we have in our minds on encountering abandoned sites in our urban environment. How does the city survive abandonment? What do abandoned sites offer to the city? What were these structures, what context produced them, and what was the life it sustained?
Through the study of 3 such cases - Vasai fort, Sassoon Docks, and Khadi Gram Udyog, the thesis tries to understand ways in which abandoned sites adapt or adjust to the altering socio-economic needs of the society. I construct an architectural ethnography of these sites through the documentation of historical narratives of abandonment, as well as a close observation of their material conditions, that lead me into a phenomenological understanding of decay. Through such an approach, one may be able to approach the ethics of conservation and repurposing leftover spaces, which often get transformed into quick capitalistic forms.
(Read More)
> Spaces of Lived Experiences: A Case Study of Chawl Redevelopment - Mahek Malaviya

In the suburbs of Mumbai, a large number of chawls are being redeveloped into apartments. I have experienced living in a chawl and an apartment. Being a part of both, I was able to notice differences in lived experience of these spaces before and after the transformation. This perked my interest in understanding how space lets certain things happen or triggers certain movements, behaviors and activities. Following up on that experience, this thesis aims to understand the spatiality where the transformation that happens is able to continue the form and life that is conducive to their everyday relationships. This transformation is looked at a larger neighbourhood level as well as at individual site level. These changes were observed through 3 major lenses- Physical or the Spatial Transformation which is directly connected to the patterns and the experiences of the lived spaces. The second is the Social Transformation, where changes in different relationships between the community, family, neighbourhood, etc are observed. And finally the Economic Transformation where the maintenance and the affordance of a space is put into question. For the research, a series of conversations with individuals were conducted about their experience going through this transformation that occurred over the years in the neighbourhood, the transformation of their house within and about their daily activities and routines earlier and now.
(Read More)
11 /
Spatiality through Narratives of Everyday
> Narratives of Everyday Life, a case of Talao Pali - Madhura Patil

Cities are designed through logics of standardization and an universal understanding of how they’re meant to be occupied. Public spaces constructed through imperatives of efficiency and standards, do not acknowledge the spontaneity of everyday life. The thesis aims to understand the ways in which everyday practices (as performative) shape urban form by looking at space as a series of affordances that give way to the performative, making the city a stage where bodies enact and practices transpire. In doing so it aims to rethink the affordances of public space architecture that will encourage creative everyday practices and its politics to happen. By collecting narratives, walking around one of the oldest lake areas in Thane city, the thesis offers a fresh perspective on the lived experiences of urban life (trips and kicks) as well as the significance of six everyday practices in producing and reproducing urban space. The thesis concludes that the city is a product of affordances wherein the performative disrupts the logic of the standard. In the six practices studies, it is observed that public spaces are used in numerous ways through appropriation, for example a vegetable vendor sets up his crates on the zebra crossing as the junction is always the busiest spot with an influx of buyers. In another, the road is dug out to create an amphitheatre facing the lake but has become a space for women to exercise due to the privacy it offers. Public benches were observed to be used for practices like reading, sleeping and peeling vegetables thereby smudging the boundaries between public and private. The questions for architecture then are, can the affordances of public spaces be further enhanced to allow for varied appropriations to take place?
(Read More)
> Narrative Space - imaginations from the city of Thane - Nikeita Saraf
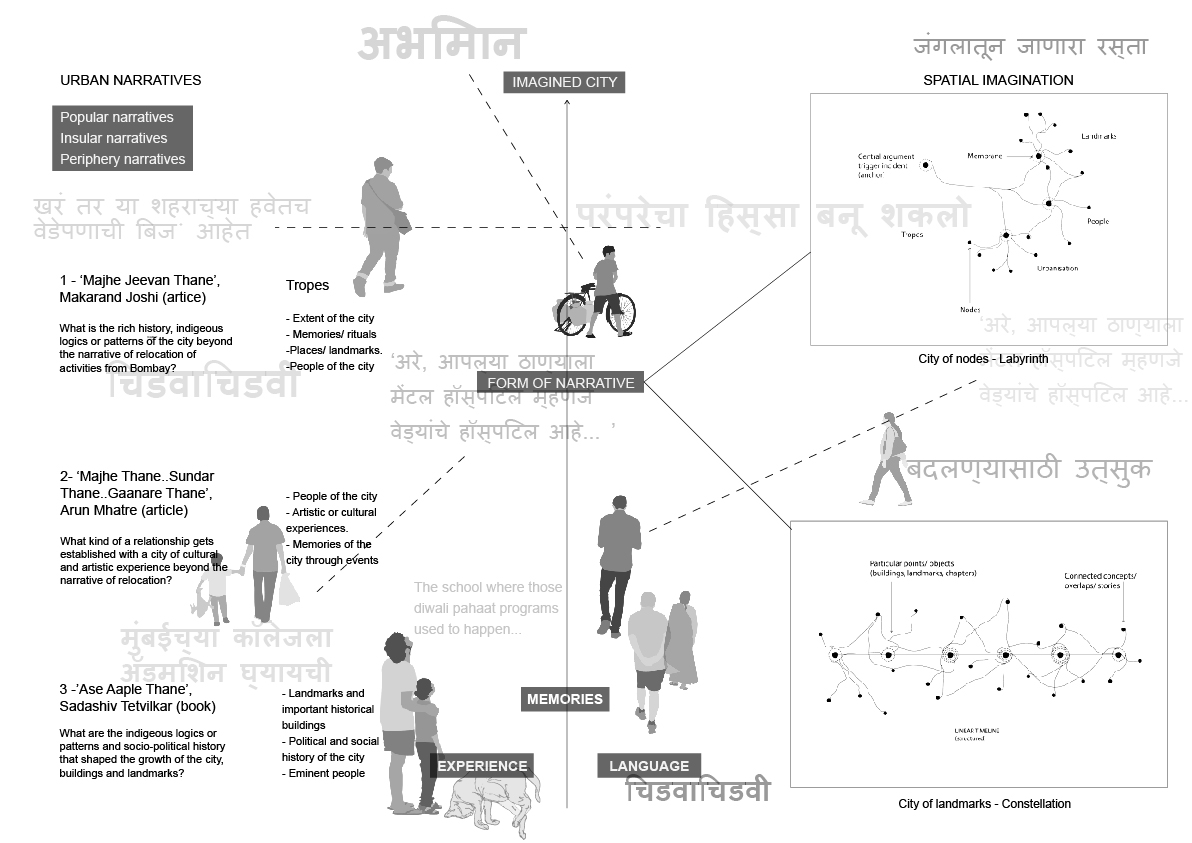
Through this dissertation I am arguing that there is a relationship between the practices (that occupy space) and the narratives which they generate by which each shift in experience changes the narrative and its form. This thesis aims to open out the mechanics of these narratives through socio-political history, people, culture, memories and stories of a small city (Thane) located on the outskirts of a metropolis (Mumbai). The geographical boundary draws from the popular pejorative narrative of these cities being unruly, lacking and dispossessed as peripheries of the metropolitan cities. Through the case of three texts, I am inferring that storytelling and narrative building lends to a (fictive) imagination or creation of a city (space) that goes beyond the popular narrative to open the indigenous and cultural logics which practitioners of the city reflect on or speculate. The way in which these narratives are structured, help to conceptualise the metaphors of urban experience, generated by their as well as my imagination.
(Read More)
> Life of Interstitial Spaces - Manthan Chandak

This thesis starts with understanding what interstitial spaces mean to the urban form of a city and investigates the life they produce. The aim is to articulate the most ideal form of interstitial spaces that produces the highest interactions. Through the framework, the research analyses the activities afforded and life produced in different configurations of interstitial spaces and looks at how interstitials work in a continuum, where the interstitials become a part of inhibitors life. The research thus focuses on questioning the role of the architecture of interstitial spaces in shaping urban life and space. It further argues that in comparison to plotted development, interstitials in an organic development produce higher affordances for a variety of activities due to their physicality, extending my research objective to understand how one can rethink designing urban forms where interstitial spaces are an integral part of urban life and space?
(Read More)
12 / Peripheral Sensoriums
> A Stray’s Space: A Spatial Inquiry Through The Intricacies Of Inter-Species Social Arrangements In The Urban - Raunak Rangnekar

Speciesism is a prejudice synonymous to racial profiling, gender discrimination, religious discrimination and such. The perception of the superiority of humans incites blatant essentialization of other species as the ones to fear, ones to eat and ones to tame and rear. The street animal's existence, however, has disputed sentiments. Extreme sides of the spectrum deploys sympathy-mobilising 'animal lovers', and the other despising a street animal's presence.
Within this tumultuous conflict, the street animal accommodates itself, devouring organic waste disposed callously on the streets, adjusting itself within a human-centric landscape. An extremely intricate, complex social arrangement develops from the inter-species relationships.
The arrangement is a product of inter-species interactions in the urban. It spans across regulating policies, cultures, economic and religious disparities, physical boundaries, the indoor-outdoor binary, and varying ecological conditions. This thesis aims at identifying the 'enablers' in the city, being shared commodities, spaces, resources, activities, and how they are perceived by the street animals based on which it inhabits the city.
(Read More)
> [Un]canny city | Dérive through Vile Parle - Pranay Kotadia

The following work in its root focuses on the mechanics of the Uncanny and how they can be strategized into architectural processes. To define the uncanny, it focuses on the urban experience and its consequences on our subjective nature. What I want to argue is that certain epistemological structures have affected a certain appreciation of the world, which makes us perceive the world and communicate with each other in a certain way. This dominant knowledge structure also has developed our faculties of perception and imagination. These structures help shape our understanding of the world through a complex pattern of conscious and unconscious ideas, feelings, values, preferences, ideologies, and skills. The Uncanny through its strangeness, anxiety, fear, absurdity, charm, and anonymity provokes us to think outside our epistemes of knowledge, thus liberating us from the dominant structures.
Within the landscape of every day, the architectural uncanny emerges and subverts the preconceived notion and experience of space. What was once linked to one’s epistemes of knowledge is now shaken and being questioned. The architectural uncanny is not a physical setting located in a particular site nor a mere stimulus producing certain emotions. It is the process of recontextualization of one’s intimate relationship with space that brings to light a newer (or perhaps hidden) understanding of it.
The thesis studies the manifestations of the uncanny through flaneur walks or derives through the area of Vile Parle in Mumbai. The dérive a ‘situationist practice’ is a technique of rapid passage through varied ambiances. In a dérive, a person during a certain period drops their relations, their work and leisure activities, and all their other usual motives for movement and action, and lets themselves be drawn by the attractions of the terrain and the encounters they find there. The derive became an important technique since it opened up access to the dark spaces i.e spaces that lie outside the dominant order of circulation (mainly techniques of spatial mapping, territorial mapping, and of invasion and surveillance) and led to many chance encounters with situations which subverted the gaze and created a sense of charm and surprise. The thesis through the trope of the uncanny provides a newer reading of the city and suggests ways in which one can intervene in the [un]canny city.
(Read More)
> The architecture of Shadows - Himanshi Rathod
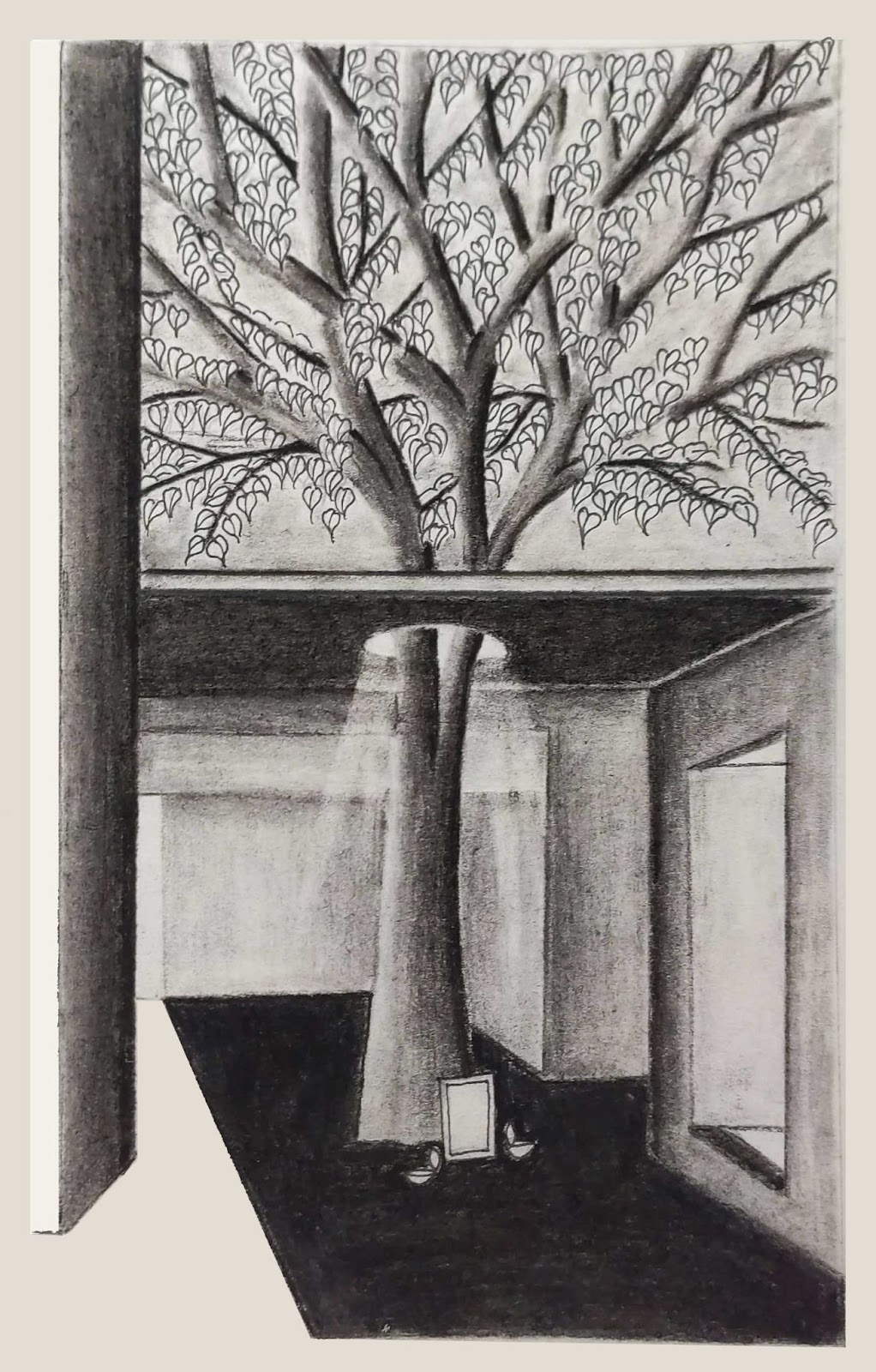
We have often seen design strategies like jalis, openwork walls, pergolas, etc that help create shadows for varied purposes. I think, although we have a wide range of strategies to create shadows, the way in which they enable human relationships has not been studied enough. Due to this, shadows get overseen and most of the time become effects instead of being spatially thought of during design processes.
When I began with my fieldwork, I realized that locals use certain spaces to carry out activities unconsciously according to different times of the day. This cultural manifestation of shadows allows interaction between space and people to be shaped spatially and therefore produces architectural forms. Therefore this research shall investigate how shadows and sciography shape the experience of space silently.
To study these aspects, I started looking at public spaces at a neighbourhood level. I studied the intimate and pocket conditions that were created between built forms which produced interactive spaces.
Publicness of a space cannot be defined by its scale. Interactive spaces can also happen within compact spaces. Also, if we look at the relationship of a shadow as an integral part of an object, we can actively harness it for design processes.
(Read More)
>Understanding spatiality of dream experiences - Jatan Gala
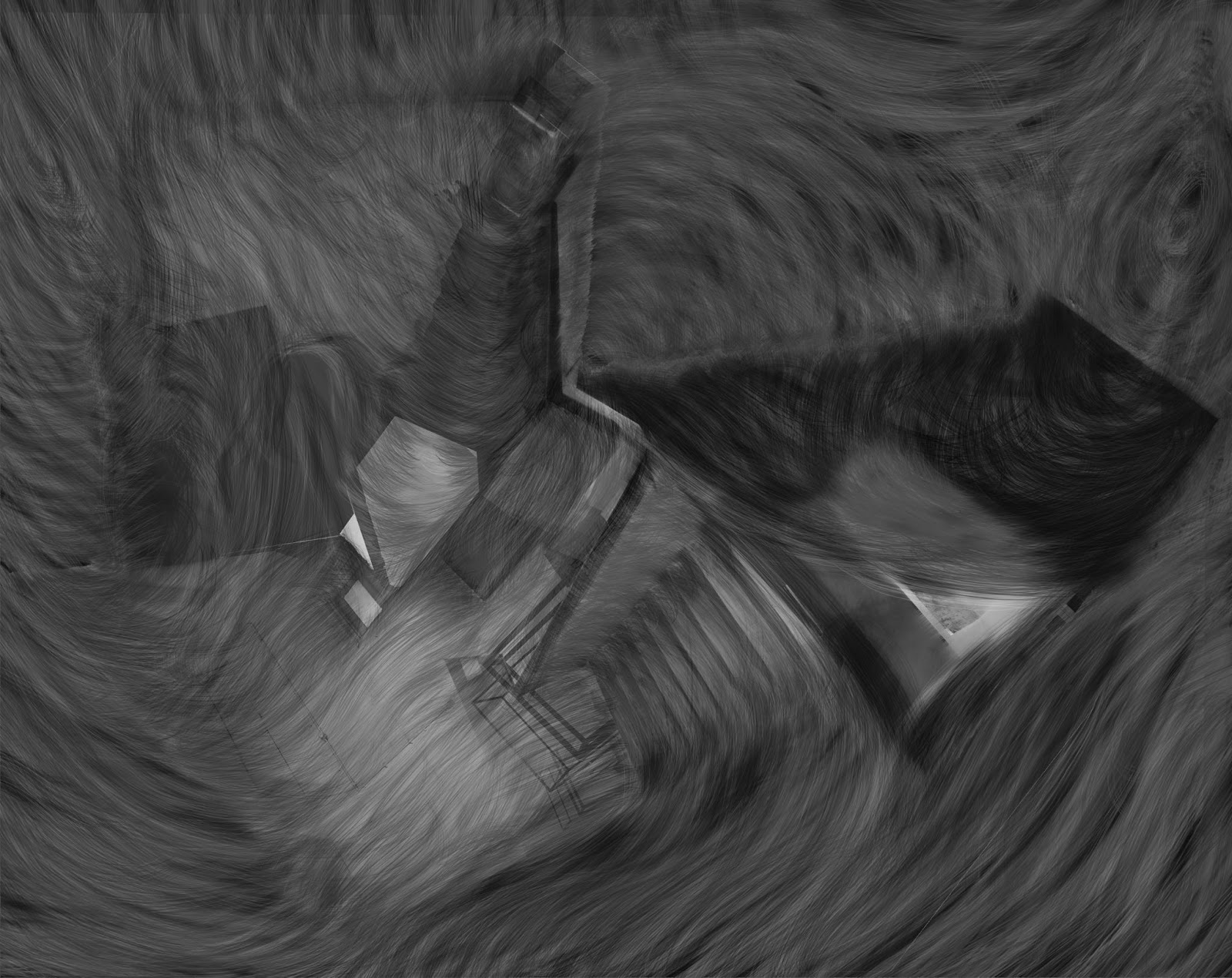
The experiences of dreams which are often categorized as bizarre, also imply that one doesn’t necessarily experience them in the waking state. Through an inquiry into the analysis of dreams of four people, this thesis argues that spatiality of dreams doesn’t prevail in coherence and a totality of ‘being’. The traces of experiences of dreams are found in incoherences, instability, the visceral and the instinctual.
Our current logics of imagination of space structures themselves around the logics of purity, utility and rationality. Comprehension of space through these logics, produces new totalities, to prevail these logics. In this completion in itself and in an attempt to comprehend dreams, it fails to understand the experiences of dreams and hence either tames it (in making it coherent and useful) or negates it (discards it as being non useful). In this attempt, imagination fails to find new logics of experiencing space. Dreams resist being quantified in totalities and thus the thesis tries to understand not the literal spaces of the dreams but the spatiality which holds dream experiences (of urges and fear). The thesis undertakes an exploratory method of creating spatial installations through understanding the experiences of dreams of the four people interviewed. The installations are an intervention in the space of the school (School of Environment and Architecture) building upon my own associations and experiences of the space. The intentions of these installations are to nudge the experience of the space and to hold the experiences of dreams. In doing so the space of institution which is otherwise imagined as a place of disciplining is now imagined as a space of multiple chance encounters through visceral materialities, sublime experiences, defamiliarizing spaces, evoking mysteries, creating glitches and experiences of multiple scales. With this, the thesis proposes an expanding catalogue of spatial tools to provoke new ways to imagine space.
(Read More)